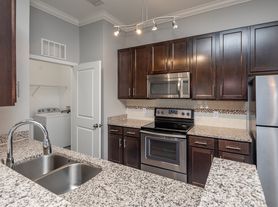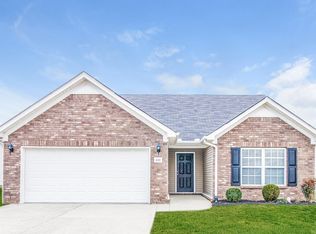This beautifully updated townhome offers 2 spacious bedroom suites, each featuring walk-in closets & 2.5 stylish bathrooms. The primary suite includes a private ensuite, creating a relaxing retreat. The entire home has been freshly painted, providing a bright, modern feel. New carpet throughout the living spaces, along w/ sleek laminate flooring in the kitchen & dining areas. The kitchen & bathrooms showcase refinished countertops & brand-new faucets, adding a polished, contemporary touch. The garage has been upgraded w/ an epoxy-coated floor for extra durability & style. Located in an incredible area w/ Top-Rated Blackman Middle & High School, this home blends comfort & convenience, w/ easy access to local amenities. Pet Friendly w/ $300 Pet Fee/Pet (2 max). Small to Medium Dogs. No Cats. Don't miss the chance to make it yours!
If you want a Video Tour of this townhome, then please ask. The system will not allow me to publish a link online. I will be glad to email it to you.
Minimum lease term is 1 year. Tenant pays all utilities including electric and water. Trash pick up is included. Pet Fee is $300/Pet. Small dogs (Max 2). No Cats.
Townhouse for rent
Accepts Zillow applications
$2,000/mo
4817 Laura Jeanne Blvd, Murfreesboro, TN 37129
2beds
1,744sqft
Price may not include required fees and charges.
Townhouse
Available now
Small dogs OK
Central air
In unit laundry
Attached garage parking
Heat pump
What's special
New carpetPrivate ensuiteSpacious bedroom suitesWalk-in closetsBrand-new faucetsSleek laminate flooringRefinished countertops
- 5 days
- on Zillow |
- -- |
- -- |
Travel times
Facts & features
Interior
Bedrooms & bathrooms
- Bedrooms: 2
- Bathrooms: 3
- Full bathrooms: 2
- 1/2 bathrooms: 1
Heating
- Heat Pump
Cooling
- Central Air
Appliances
- Included: Dishwasher, Dryer, Microwave, Oven, Refrigerator, Washer
- Laundry: In Unit
Features
- Flooring: Carpet, Hardwood, Tile
Interior area
- Total interior livable area: 1,744 sqft
Property
Parking
- Parking features: Attached
- Has attached garage: Yes
- Details: Contact manager
Features
- Exterior features: Electricity not included in rent, Garbage included in rent, No Utilities included in rent, Water not included in rent
Details
- Parcel number: 07507102510042
Construction
Type & style
- Home type: Townhouse
- Property subtype: Townhouse
Utilities & green energy
- Utilities for property: Garbage
Building
Management
- Pets allowed: Yes
Community & HOA
Location
- Region: Murfreesboro
Financial & listing details
- Lease term: 1 Year
Price history
| Date | Event | Price |
|---|---|---|
| 9/29/2025 | Listed for rent | $2,000$1/sqft |
Source: Zillow Rentals | ||
| 9/26/2025 | Sold | $275,000-1.8%$158/sqft |
Source: | ||
| 9/9/2025 | Contingent | $279,900$160/sqft |
Source: | ||
| 8/27/2025 | Price change | $279,900-1.8%$160/sqft |
Source: | ||
| 8/15/2025 | Listed for sale | $284,900-3.4%$163/sqft |
Source: | ||

