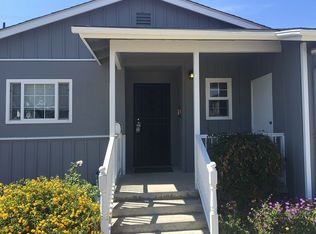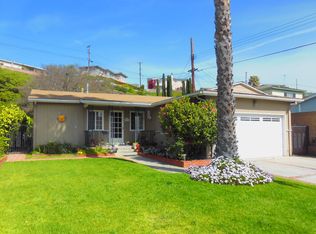Sold for $1,615,000
Listing Provided by:
Jelissa Sheu DRE #01977131 310-988-9979,
The Realestate Group
Bought with: Compass
$1,615,000
4817 Macafee Rd, Torrance, CA 90505
4beds
2,716sqft
Single Family Residence
Built in 1956
6,243 Square Feet Lot
$2,138,500 Zestimate®
$595/sqft
$6,284 Estimated rent
Home value
$2,138,500
$2.03M - $2.25M
$6,284/mo
Zestimate® history
Loading...
Owner options
Explore your selling options
What's special
Located in South Torrance, just two miles from the beach and nearby to Seaside Elementary, Calle Mayor Middle, and South High School, this home offers the perfect combination of convenience and luxury. The home features fully paid-off solar panels for negative electricity costs nearly every month, and water-conserving artificial turf in the front and side yards. Enjoy a pool and jacuzzi with a slide and waterfall for outdoor fun. Inside, you'll find four bedrooms, three with walk-in closets, including a spacious master suite with a large bath, double sinks, separate shower, soaking tub, and a private balcony overlooking the pool. There are two three-quarter bathrooms downstairs and two full bathrooms upstairs. The kitchen is a chef’s dream with a pantry, oak cabinets, Corian countertops, double ovens, and an island cooktop with a breakfast bar. Ceiling fans and a Nest thermostat keep the home comfortable year-round. The MyQ garage door opener is app-controlled for convenience. The large step-down living room with open beams and a fireplace provides a cozy setting, while the dining room offers space for entertaining. The home offers flexibility with either two downstairs bedrooms (with sliding doors leading to the backyard) or one that could be used as a family room. With new blinds throughout, a guaranteed-for-life exterior paint job, and an in-house laundry room complete with laundry chute from the upstairs, this home is both spacious and functional. Don’t miss the chance to own this South Torrance gem!
Zillow last checked: 8 hours ago
Listing updated: May 06, 2025 at 02:38pm
Listing Provided by:
Jelissa Sheu DRE #01977131 310-988-9979,
The Realestate Group
Bought with:
David Dippong, DRE #02064070
Compass
Source: CRMLS,MLS#: SB25035002 Originating MLS: California Regional MLS
Originating MLS: California Regional MLS
Facts & features
Interior
Bedrooms & bathrooms
- Bedrooms: 4
- Bathrooms: 4
- Full bathrooms: 2
- 3/4 bathrooms: 2
- Main level bathrooms: 2
- Main level bedrooms: 1
Primary bedroom
- Features: Primary Suite
Bedroom
- Features: Bedroom on Main Level
Bathroom
- Features: Bathtub, Closet, Dual Sinks, Soaking Tub, Separate Shower, Tile Counters, Tub Shower
Family room
- Features: Separate Family Room
Kitchen
- Features: Kitchen Island, Solid Surface Counters
Other
- Features: Walk-In Closet(s)
Heating
- Central
Cooling
- None
Appliances
- Included: Built-In Range, Double Oven, Dishwasher, Gas Range, Refrigerator, Self Cleaning Oven, Dryer, Washer
- Laundry: Laundry Chute, Inside, Laundry Room
Features
- Beamed Ceilings, Breakfast Bar, Built-in Features, Balcony, Block Walls, Ceiling Fan(s), Separate/Formal Dining Room, High Ceilings, Pantry, Recessed Lighting, Solid Surface Counters, Sunken Living Room, Bar, Bedroom on Main Level, Primary Suite, Walk-In Closet(s)
- Flooring: Carpet, Tile
- Doors: Mirrored Closet Door(s), Sliding Doors
- Windows: Custom Covering(s)
- Has fireplace: Yes
- Fireplace features: Living Room
- Common walls with other units/homes: No Common Walls
Interior area
- Total interior livable area: 2,716 sqft
Property
Parking
- Total spaces: 2
- Parking features: Door-Multi, Direct Access, Driveway, Garage Faces Front, Garage, Garage Door Opener
- Attached garage spaces: 2
Accessibility
- Accessibility features: None
Features
- Levels: Two
- Stories: 2
- Entry location: Front
- Patio & porch: None
- Exterior features: Rain Gutters
- Has private pool: Yes
- Pool features: Gas Heat, In Ground, Pool Cover, Private, Tile, Waterfall
- Has spa: Yes
- Spa features: Heated, In Ground, Private
- Fencing: Wood
- Has view: Yes
- View description: None
Lot
- Size: 6,243 sqft
- Features: 0-1 Unit/Acre, Flag Lot, Front Yard, Sprinklers In Front, Sprinklers On Side, Yard
Details
- Parcel number: 7530013010
- Zoning: TORR-LO
- Special conditions: Trust
- Other equipment: Satellite Dish
Construction
Type & style
- Home type: SingleFamily
- Property subtype: Single Family Residence
Materials
- Stucco
- Roof: Shingle
Condition
- Turnkey
- New construction: No
- Year built: 1956
Utilities & green energy
- Electric: Standard
- Sewer: Public Sewer
- Water: Public
- Utilities for property: Cable Connected, Natural Gas Connected
Community & neighborhood
Community
- Community features: Curbs, Sidewalks
Location
- Region: Torrance
Other
Other facts
- Listing terms: Cash to New Loan
- Road surface type: Paved
Price history
| Date | Event | Price |
|---|---|---|
| 5/6/2025 | Sold | $1,615,000-12.7%$595/sqft |
Source: | ||
| 4/24/2025 | Pending sale | $1,849,000$681/sqft |
Source: | ||
| 4/8/2025 | Contingent | $1,849,000$681/sqft |
Source: | ||
| 4/2/2025 | Listed for sale | $1,849,000$681/sqft |
Source: | ||
| 3/25/2025 | Contingent | $1,849,000$681/sqft |
Source: | ||
Public tax history
Tax history is unavailable.
Find assessor info on the county website
Neighborhood: Seaside
Nearby schools
GreatSchools rating
- 8/10Seaside Elementary SchoolGrades: K-5Distance: 0.3 mi
- 7/10Calle Mayor Middle SchoolGrades: 6-8Distance: 0.1 mi
- 10/10South High SchoolGrades: 9-12Distance: 0.3 mi
Schools provided by the listing agent
- Elementary: Seaside
- Middle: Calle Mayor
- High: South
Source: CRMLS. This data may not be complete. We recommend contacting the local school district to confirm school assignments for this home.
Get a cash offer in 3 minutes
Find out how much your home could sell for in as little as 3 minutes with a no-obligation cash offer.
Estimated market value
$2,138,500

