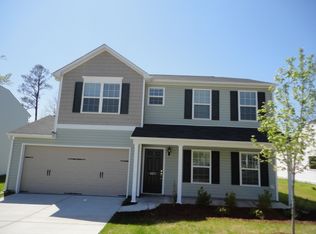Sold for $324,000
$324,000
4817 Quarryman Rd, Raleigh, NC 27610
3beds
1,823sqft
Single Family Residence, Residential
Built in 2013
6,534 Square Feet Lot
$318,800 Zestimate®
$178/sqft
$2,076 Estimated rent
Home value
$318,800
$303,000 - $335,000
$2,076/mo
Zestimate® history
Loading...
Owner options
Explore your selling options
What's special
Welcome to this spacious and beautifully designed home at 4817 Quarryman Rd! This home features a large, open family room that flows seamlessly into a open concept dining & kitchen space, ideal for both everyday living and entertaining. The kitchen is complete with a generous island, plenty of cabinet space, and a large pantry for all your storage needs. Upstairs, you'll find a loft space perfect for relaxation or additional living space. The primary suite is a true retreat, offering a walk-in shower and a separate soaker tub, creating the ultimate spa-like experience. Two additional bedrooms upstairs share a guest bathroom, and you'll appreciate the convenience of a 2nd-floor laundry located right next to the primary suite. Step outside into your large, private, and fenced backyard - a perfect space for play, gatherings, and outdoor relaxation. The backyard backs to serene woods, offering extra privacy and peaceful views. Located just minutes from the Neuse River Greenway, Coastal Credit Union Music Park, and several other parks, this home is perfectly situated to enjoy the great outdoors this summer. Plus, with a brand-new HVAC system, you can enjoy year-round comfort. Don't miss out on this fantastic opportunity to own a beautiful home in a prime location before the summer season!
Zillow last checked: 8 hours ago
Listing updated: October 28, 2025 at 12:57am
Listed by:
Ricci Treffer 919-771-3014,
Relevate Real Estate Inc.,
Kirsten Anna Verissimo,
Relevate Real Estate Inc.
Bought with:
Mike Tefft, 233253
RE/MAX EXECUTIVE
Source: Doorify MLS,MLS#: 10088684
Facts & features
Interior
Bedrooms & bathrooms
- Bedrooms: 3
- Bathrooms: 3
- Full bathrooms: 2
- 1/2 bathrooms: 1
Heating
- Forced Air
Cooling
- Central Air
Appliances
- Included: Dishwasher, Disposal, Electric Range, Microwave, Refrigerator
- Laundry: Upper Level
Features
- Bathtub/Shower Combination, Ceiling Fan(s), Kitchen Island, Pantry, Recessed Lighting, Soaking Tub, Walk-In Closet(s), Walk-In Shower
- Flooring: Carpet, Laminate
- Has fireplace: No
Interior area
- Total structure area: 1,823
- Total interior livable area: 1,823 sqft
- Finished area above ground: 1,823
- Finished area below ground: 0
Property
Parking
- Total spaces: 4
- Parking features: Attached, Driveway, Garage
- Attached garage spaces: 2
- Uncovered spaces: 4
Features
- Levels: Two
- Stories: 2
- Patio & porch: Front Porch
- Exterior features: Fenced Yard, Playground, Private Yard
- Fencing: Back Yard, Fenced
- Has view: Yes
Lot
- Size: 6,534 sqft
- Features: Back Yard, Cleared, Front Yard, Landscaped
Details
- Parcel number: 1722.20812487.000
- Special conditions: Standard
Construction
Type & style
- Home type: SingleFamily
- Architectural style: Traditional
- Property subtype: Single Family Residence, Residential
Materials
- Vinyl Siding
- Foundation: Slab
- Roof: Shingle
Condition
- New construction: No
- Year built: 2013
Utilities & green energy
- Sewer: Public Sewer
- Water: Public
Community & neighborhood
Community
- Community features: Sidewalks
Location
- Region: Raleigh
- Subdivision: Macadie Park
HOA & financial
HOA
- Has HOA: Yes
- HOA fee: $220 annually
- Services included: Insurance
Price history
| Date | Event | Price |
|---|---|---|
| 6/27/2025 | Sold | $324,000$178/sqft |
Source: | ||
| 6/8/2025 | Pending sale | $324,000$178/sqft |
Source: | ||
| 5/21/2025 | Listed for sale | $324,000$178/sqft |
Source: | ||
| 4/14/2025 | Pending sale | $324,000$178/sqft |
Source: | ||
| 4/11/2025 | Listed for sale | $324,000+50.7%$178/sqft |
Source: | ||
Public tax history
| Year | Property taxes | Tax assessment |
|---|---|---|
| 2025 | $3,100 +0.4% | $353,136 |
| 2024 | $3,087 +37.1% | $353,136 +72.4% |
| 2023 | $2,252 +7.6% | $204,791 |
Find assessor info on the county website
Neighborhood: 27610
Nearby schools
GreatSchools rating
- 6/10East Garner ElementaryGrades: PK-5Distance: 2 mi
- 8/10West Lake MiddleGrades: 6-8Distance: 11.9 mi
- 8/10South Garner HighGrades: 9-12Distance: 5.4 mi
Schools provided by the listing agent
- Elementary: Wake - East Garner
- Middle: Wake - West Lake
- High: Wake - South Garner
Source: Doorify MLS. This data may not be complete. We recommend contacting the local school district to confirm school assignments for this home.
Get a cash offer in 3 minutes
Find out how much your home could sell for in as little as 3 minutes with a no-obligation cash offer.
Estimated market value$318,800
Get a cash offer in 3 minutes
Find out how much your home could sell for in as little as 3 minutes with a no-obligation cash offer.
Estimated market value
$318,800
