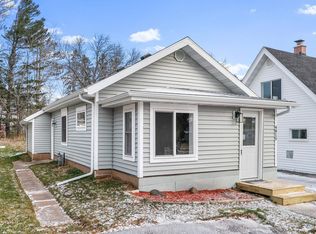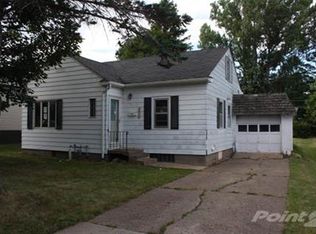Sold for $170,000 on 11/29/23
$170,000
4817 Tioga St, Duluth, MN 55804
3beds
1,220sqft
Single Family Residence
Built in 1913
8,712 Square Feet Lot
$207,700 Zestimate®
$139/sqft
$1,757 Estimated rent
Home value
$207,700
$191,000 - $226,000
$1,757/mo
Zestimate® history
Loading...
Owner options
Explore your selling options
What's special
Welcome to Lakeside! Here's your opportunity to start building equity with this three bed, one bath home featuring new windows, new shingles, newer carpet, furnace and kitchen counter tops. This home is only a short distance from Lester Park Trails & Playground, Northland Country Club, Hawk Ridge Nature Reserve and world famous Lake Superior. Schedule your private showing today before it's gone!
Zillow last checked: 8 hours ago
Listing updated: September 08, 2025 at 04:18pm
Listed by:
Lil Stocke 218-348-9999,
Edina Realty, Inc. - Duluth,
Sam Olson 218-355-8476,
Edina Realty, Inc. - Duluth
Bought with:
Ron Hanger, MN 20426300
RE/MAX Results
Source: Lake Superior Area Realtors,MLS#: 6111026
Facts & features
Interior
Bedrooms & bathrooms
- Bedrooms: 3
- Bathrooms: 1
- Full bathrooms: 1
- Main level bedrooms: 1
Bedroom
- Level: Main
- Area: 104.86 Square Feet
- Dimensions: 10.7 x 9.8
Bedroom
- Description: Newer carpet
- Level: Second
- Area: 139.59 Square Feet
- Dimensions: 14.1 x 9.9
Bedroom
- Level: Second
- Area: 187.24 Square Feet
- Dimensions: 15.1 x 12.4
Bathroom
- Level: Main
- Area: 29.11 Square Feet
- Dimensions: 7.1 x 4.1
Kitchen
- Description: New counter tops
- Level: Main
- Area: 92.92 Square Feet
- Dimensions: 10.1 x 9.2
Laundry
- Description: Adjacent to the kitchen with an exterior door to the back yard.
- Level: Main
- Area: 47.84 Square Feet
- Dimensions: 9.2 x 5.2
Living room
- Description: New plant window and newer carpet. Adjacent to the informal dining room.
- Level: Main
- Area: 152.25 Square Feet
- Dimensions: 14.5 x 10.5
Heating
- Natural Gas
Cooling
- None
Appliances
- Included: Dryer, Range, Refrigerator, Washer
- Laundry: Main Level
Features
- Ceiling Fan(s)
- Windows: Vinyl Windows
- Basement: Full,Unfinished
- Has fireplace: No
Interior area
- Total interior livable area: 1,220 sqft
- Finished area above ground: 1,220
- Finished area below ground: 0
Property
Parking
- Total spaces: 1
- Parking features: Asphalt, Off Street, Detached, Deferred Maintenance
- Garage spaces: 1
- Has uncovered spaces: Yes
Lot
- Size: 8,712 sqft
- Dimensions: 50 x 140
- Features: Some Trees, Level
- Residential vegetation: Partially Wooded
Details
- Foundation area: 598
- Parcel number: 010079001340
Construction
Type & style
- Home type: SingleFamily
- Architectural style: Traditional
- Property subtype: Single Family Residence
Materials
- Vinyl, Frame/Wood
- Foundation: Concrete Perimeter
- Roof: Asphalt Shingle
Condition
- Previously Owned
- New construction: No
- Year built: 1913
Utilities & green energy
- Electric: Minnesota Power
- Sewer: Public Sewer
- Water: Public
Community & neighborhood
Location
- Region: Duluth
Other
Other facts
- Listing terms: Cash,Conventional,FHA,VA Loan
- Road surface type: Paved
Price history
| Date | Event | Price |
|---|---|---|
| 8/8/2025 | Listing removed | $199,900+17.6%$164/sqft |
Source: | ||
| 11/29/2023 | Sold | $170,000$139/sqft |
Source: | ||
| 10/20/2023 | Pending sale | $170,000$139/sqft |
Source: | ||
| 10/14/2023 | Contingent | $170,000$139/sqft |
Source: | ||
| 10/12/2023 | Listed for sale | $170,000-15%$139/sqft |
Source: | ||
Public tax history
| Year | Property taxes | Tax assessment |
|---|---|---|
| 2024 | $2,358 -7.7% | $174,300 -5.4% |
| 2023 | $2,556 +9.9% | $184,200 +8.7% |
| 2022 | $2,326 +4% | $169,400 +20.9% |
Find assessor info on the county website
Neighborhood: Lakeside/Lester Park
Nearby schools
GreatSchools rating
- 8/10Lester Park Elementary SchoolGrades: K-5Distance: 0.5 mi
- 7/10Ordean East Middle SchoolGrades: 6-8Distance: 2.3 mi
- 10/10East Senior High SchoolGrades: 9-12Distance: 1.2 mi

Get pre-qualified for a loan
At Zillow Home Loans, we can pre-qualify you in as little as 5 minutes with no impact to your credit score.An equal housing lender. NMLS #10287.
Sell for more on Zillow
Get a free Zillow Showcase℠ listing and you could sell for .
$207,700
2% more+ $4,154
With Zillow Showcase(estimated)
$211,854
