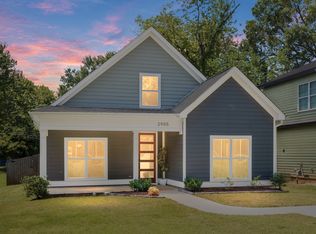Available July 1, 2025 3322sqft NOT INCLUDING the LARGE bonus room over 2 car garage & 1 car carport ESTABLISHED NEIGHBORHOOD ALL CUSTOM HOMES! $3,200 deposit (deposit is conditionally refundable) foyer, dining, great room with vaulted ceiling, built-ins, fireplace, lots of natural lighting, beautifully updated kitchen with custom cabinets & granite tops, stainless appliances, tiled backsplash, breakfast bar & an area with a bay window, primary suite with a glamour bath, 2 additional bedrooms with access to a spacious full bathroom, sun room, LARGE bonus room above the garage & hot tub, nature trail to large pond where you can fish.
Properties marked with this icon are provided courtesy of the Valley MLS IDX Database. Some or all of the listings displayed may not belong to the firm whose website is being visited.
All information provided is deemed reliable but is not guaranteed and should be independently verified.
Copyright 2022 Valley MLS
House for rent
$3,200/mo
4818 Cove Creek Dr S, Brownsboro, AL 35741
3beds
3,322sqft
Price may not include required fees and charges.
Singlefamily
Available now
-- Pets
Central air, ceiling fan
-- Laundry
Detached parking
Central, fireplace
What's special
Large pondPrimary suiteBay windowHot tubGranite topsCustom cabinetsBreakfast bar
- 80 days
- on Zillow |
- -- |
- -- |
Travel times
Looking to buy when your lease ends?
See how you can grow your down payment with up to a 6% match & 4.15% APY.
Facts & features
Interior
Bedrooms & bathrooms
- Bedrooms: 3
- Bathrooms: 3
- Full bathrooms: 2
- 1/2 bathrooms: 1
Heating
- Central, Fireplace
Cooling
- Central Air, Ceiling Fan
Features
- Ceiling Fan, Ceiling Fan(s), Crown Mold, Granite Countertop, Pantry, Recessed Lighting, Vaulted Ceil, Walk-In Closet(s), Walkin Closet
- Flooring: Wood
- Has fireplace: Yes
Interior area
- Total interior livable area: 3,322 sqft
Property
Parking
- Parking features: Detached
- Details: Contact manager
Features
- Exterior features: Architecture Style: Traditional, Bay WDW, Ceiling Fan, Crown Mold, Detached Carport, Fireplace, Flooring: Wood, Garage-Detached, Garage-Two Car, Granite Countertop, Heated, Heating system: Central 1, One, Outside, Pantry, Pond, Recessed Lighting, Security System, Sprinkler Sys, Vaulted Ceil, Walkin Closet
Construction
Type & style
- Home type: SingleFamily
- Property subtype: SingleFamily
Community & HOA
Location
- Region: Brownsboro
Financial & listing details
- Lease term: 12 Months
Price history
| Date | Event | Price |
|---|---|---|
| 6/2/2025 | Listed for rent | $3,200$1/sqft |
Source: ValleyMLS #21890485 | ||
![[object Object]](https://photos.zillowstatic.com/fp/9c69a205aed53463cf148afda22dac63-p_i.jpg)
