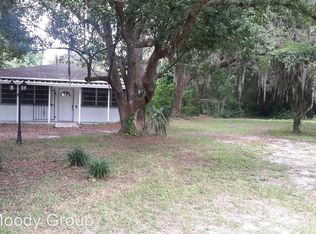Sold for $368,000 on 07/31/25
$368,000
4818 Huron St, Zephyrhills, FL 33541
3beds
1,446sqft
Single Family Residence
Built in 1974
0.76 Acres Lot
$364,700 Zestimate®
$254/sqft
$2,261 Estimated rent
Home value
$364,700
$332,000 - $401,000
$2,261/mo
Zestimate® history
Loading...
Owner options
Explore your selling options
What's special
Enjoy the best of both worlds with this charming 3-bedroom, 1.5-bath home nestled on a peaceful 0.76-acre lot at the end of a quiet dirt road. With 1,446 square feet of living space, this property offers privacy, space, and convenience—just minutes from shopping and everyday amenities. Step outside and soak up the summer in your very own in-ground pool, perfect for relaxing or entertaining. A versatile bonus room just off the pool area makes an ideal home office, playroom, or guest space—whatever fits your lifestyle. An oversized detached 2-car garage provides ample space for parking, storage, or a workshop setup. Whether you’re gardening, hosting a BBQ, or simply enjoying the peaceful surroundings, the spacious lot invites you to embrace country living without sacrificing proximity to town. This unique property is full of potential—don’t miss your opportunity to make it your own. ** Wood deck by the pool is scheduled to be replaced with concrete slab **
Zillow last checked: 8 hours ago
Listing updated: August 02, 2025 at 05:54am
Listing Provided by:
Dominic Skeens 813-263-3988,
HOMETRUST REAL ESTATE & PTY MGT 863-450-0602
Bought with:
Roger Folkes, 3241198
PHILIDOR BRADY & CO REALTY LLC
Source: Stellar MLS,MLS#: L4953747 Originating MLS: Lakeland
Originating MLS: Lakeland

Facts & features
Interior
Bedrooms & bathrooms
- Bedrooms: 3
- Bathrooms: 2
- Full bathrooms: 1
- 1/2 bathrooms: 1
Primary bedroom
- Features: Built-in Closet
- Level: First
- Area: 130 Square Feet
- Dimensions: 13x10
Bedroom 2
- Features: Built-in Closet
- Level: First
- Area: 110 Square Feet
- Dimensions: 11x10
Bedroom 3
- Features: Built-in Closet
- Level: First
- Area: 110 Square Feet
- Dimensions: 11x10
Dining room
- Level: First
- Area: 120 Square Feet
- Dimensions: 10x12
Kitchen
- Level: First
- Area: 135 Square Feet
- Dimensions: 15x9
Living room
- Level: First
- Area: 168 Square Feet
- Dimensions: 14x12
Heating
- Central
Cooling
- Central Air
Appliances
- Included: Convection Oven, Electric Water Heater, Microwave, Range, Refrigerator
- Laundry: Inside, Laundry Room
Features
- Ceiling Fan(s), Eating Space In Kitchen, Living Room/Dining Room Combo, Primary Bedroom Main Floor, Solid Wood Cabinets
- Flooring: Engineered Hardwood, Laminate, Tile
- Doors: Sliding Doors
- Has fireplace: No
Interior area
- Total structure area: 2,128
- Total interior livable area: 1,446 sqft
Property
Parking
- Total spaces: 2
- Parking features: Driveway, Oversized
- Garage spaces: 2
- Has uncovered spaces: Yes
Features
- Levels: One
- Stories: 1
- Has private pool: Yes
- Pool features: In Ground
Lot
- Size: 0.76 Acres
Details
- Parcel number: 212615003.0020.00012.0
- Zoning: R3
- Special conditions: None
Construction
Type & style
- Home type: SingleFamily
- Property subtype: Single Family Residence
Materials
- Block, Stucco, Wood Frame
- Foundation: Slab
- Roof: Shingle
Condition
- New construction: No
- Year built: 1974
Utilities & green energy
- Sewer: Septic Tank
- Water: Well
- Utilities for property: BB/HS Internet Available, Cable Available, Cable Connected, Electricity Available, Electricity Connected, Fiber Optics, Fire Hydrant
Community & neighborhood
Location
- Region: Zephyrhills
- Subdivision: ZEPHYRHILLS COLONY CO
HOA & financial
HOA
- Has HOA: No
Other fees
- Pet fee: $0 monthly
Other financial information
- Total actual rent: 0
Other
Other facts
- Listing terms: Cash,Conventional,FHA,USDA Loan,VA Loan
- Ownership: Fee Simple
- Road surface type: Dirt
Price history
| Date | Event | Price |
|---|---|---|
| 7/31/2025 | Sold | $368,000$254/sqft |
Source: | ||
| 6/22/2025 | Pending sale | $368,000$254/sqft |
Source: | ||
| 6/22/2025 | Price change | $368,000+5.1%$254/sqft |
Source: | ||
| 6/14/2025 | Listed for sale | $350,000+150%$242/sqft |
Source: | ||
| 5/20/2015 | Sold | $140,000-3.4%$97/sqft |
Source: Public Record | ||
Public tax history
| Year | Property taxes | Tax assessment |
|---|---|---|
| 2024 | $1,475 +4.7% | $115,820 |
| 2023 | $1,410 +12.4% | $115,820 +3% |
| 2022 | $1,254 +2.9% | $112,450 +6.1% |
Find assessor info on the county website
Neighborhood: Zephyrhills West
Nearby schools
GreatSchools rating
- 1/10Chester W. Taylor, Jr. Elementary SchoolGrades: PK-5Distance: 3.1 mi
- 3/10Raymond B. Stewart Middle SchoolGrades: 6-8Distance: 1.2 mi
- 2/10Zephyrhills High SchoolGrades: 9-12Distance: 1.8 mi
Schools provided by the listing agent
- Elementary: Chester W Taylor Elemen-PO
- Middle: Raymond B Stewart Middle-PO
- High: Zephryhills High School-PO
Source: Stellar MLS. This data may not be complete. We recommend contacting the local school district to confirm school assignments for this home.
Get a cash offer in 3 minutes
Find out how much your home could sell for in as little as 3 minutes with a no-obligation cash offer.
Estimated market value
$364,700
Get a cash offer in 3 minutes
Find out how much your home could sell for in as little as 3 minutes with a no-obligation cash offer.
Estimated market value
$364,700
