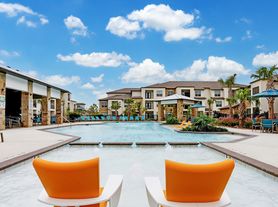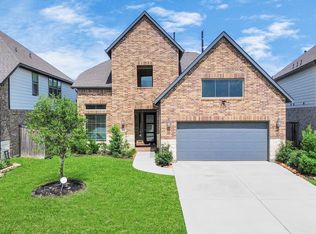Gorgeous rental home on a premium lot. This home, with its blend of classic architecture and contemporary finishes, features an open concept floor plan, high ceilings, beautifully crafted tile floors, and a chef's gourmet kitchen. The Primary Bedroom with a large sitting area with oversized windows, a walk-in closet, ensuite bath with double sinks. The secondary guest bedroom has a full bath downstairs. Upstairs, you'll find a game room, home theater, 2 bedrooms, and 2 full baths. Located in the highly sought-after community of Fulbrook of Fulshear Creek. Small-town living is just 30 minutes away from the big city and a straight shot to and from on the Westpartk Toll Rd. Miles of walking and biking trails, community pool, and gym. Home is a WALKING DISTANCE TO THE NEW COMMUNITY POOL AND SPLASH PAD AREA. Zoned to Lamar CISD and Fulshear High School. Also available furnished. Great for Corporate housing!
Copyright notice - Data provided by HAR.com 2022 - All information provided should be independently verified.
House for rent
$5,400/mo
4818 Nodding Thistle Trl, Fulshear, TX 77441
4beds
3,049sqft
Price may not include required fees and charges.
Singlefamily
Available now
-- Pets
Electric, ceiling fan
Electric dryer hookup laundry
2 Attached garage spaces parking
Natural gas, fireplace
What's special
Home theaterHigh ceilingsOversized windowsOpen concept floor planBeautifully crafted tile floorsPremium lotGame room
- 2 days
- on Zillow |
- -- |
- -- |
Travel times
Facts & features
Interior
Bedrooms & bathrooms
- Bedrooms: 4
- Bathrooms: 4
- Full bathrooms: 4
Rooms
- Room types: Breakfast Nook, Family Room, Office
Heating
- Natural Gas, Fireplace
Cooling
- Electric, Ceiling Fan
Appliances
- Included: Dishwasher, Disposal, Microwave, Oven, Range
- Laundry: Electric Dryer Hookup, Gas Dryer Hookup, Hookups, Washer Hookup
Features
- 2 Bedrooms Down, Ceiling Fan(s), En-Suite Bath, Formal Entry/Foyer, High Ceilings, Prewired for Alarm System, Primary Bed - 1st Floor, Walk In Closet, Walk-In Closet(s)
- Flooring: Carpet, Tile
- Has fireplace: Yes
Interior area
- Total interior livable area: 3,049 sqft
Video & virtual tour
Property
Parking
- Total spaces: 2
- Parking features: Attached, Covered
- Has attached garage: Yes
- Details: Contact manager
Features
- Stories: 2
- Exterior features: 0 Up To 1/4 Acre, 2 Bedrooms Down, Architecture Style: Traditional, Attached, Basketball Court, Clubhouse, Controlled Access, ENERGY STAR Qualified Appliances, Electric Dryer Hookup, En-Suite Bath, Fitness Center, Formal Dining, Formal Entry/Foyer, Gas, Gas Dryer Hookup, Heating: Gas, High Ceilings, Insulated/Low-E windows, Jogging Path, Lot Features: Subdivided, 0 Up To 1/4 Acre, Park, Party Room, Pet Park, Picnic Area, Playground, Pond, Pool, Prewired for Alarm System, Primary Bed - 1st Floor, Splash Pad, Sprinkler System, Subdivided, Tennis Court(s), Trail(s), Utility Room, Walk In Closet, Walk-In Closet(s), Washer Hookup, Water Heater
Details
- Parcel number: 3381940010020901
Construction
Type & style
- Home type: SingleFamily
- Property subtype: SingleFamily
Condition
- Year built: 2021
Community & HOA
Community
- Features: Clubhouse, Fitness Center, Gated, Playground, Tennis Court(s)
- Security: Security System
HOA
- Amenities included: Basketball Court, Fitness Center, Pond Year Round, Tennis Court(s)
Location
- Region: Fulshear
Financial & listing details
- Lease term: Long Term,12 Months
Price history
| Date | Event | Price |
|---|---|---|
| 10/1/2025 | Listed for rent | $5,400+12.5%$2/sqft |
Source: | ||
| 10/1/2025 | Listing removed | $4,800$2/sqft |
Source: | ||
| 7/21/2025 | Price change | $699,000-3.6%$229/sqft |
Source: | ||
| 7/2/2025 | Listed for rent | $4,800$2/sqft |
Source: | ||
| 5/23/2025 | Listed for sale | $725,000+49.5%$238/sqft |
Source: | ||

