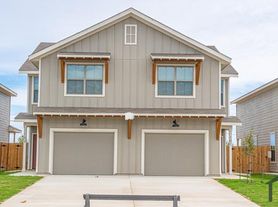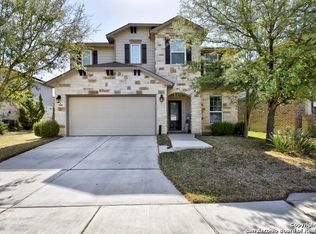Welcome to this beautifully designed 4-bedroom, 2.5-bathroom home located in the desirable Riverstone in the Westpointe neighborhood. The spacious Great Room layout creates a welcoming atmosphere, perfect for daily living and entertaining. The kitchen features brilliant white cabinetry, gas cooking, a large center island with a breakfast bar, and stunning granite countertops. The open living and dining rooms are ideal for hosting gatherings, offering seamless interaction with family and friends. Upstairs, you'll find the primary bedroom that includes a large tile shower, an oversized vanity, and a spacious walk-in closet, providing a peaceful retreat. There are three nicely sized secondary bedrooms, a full bathroom, and hallway closet, offering ample space for family and guests. Vinyl plank flooring on the main floor ensures low maintenance and durability and plush comfortable carpet upstairs. Enjoy relaxing outdoors on the covered patio, complete with retractable shade screens, and a fenced backyard-ideal for outdoor entertaining and enjoying the Texas weather. Conveniently located within walking distance to the neighborhood amenity center, which includes a pool, playground, and clubhouse. With easy access to Hwy 211, Hwy 90, and Loop 1604, this home offers both comfort and convenience with near by attractions such as SeaWorld, Six Flags and Downtown San Antonio.
Furnished. Utilities not included. Renters insurance required. NO SMOKING. Trash pickup is every Monday with recycle pickup every other Monday. HOA amenities access available and include pools, gyms and parks. No animals allowed.
House for rent
Accepts Zillow applications
$2,600/mo
4818 Nueces Path, San Antonio, TX 78253
4beds
1,952sqft
Price may not include required fees and charges.
Single family residence
Available Mon Dec 1 2025
No pets
Central air
In unit laundry
Attached garage parking
Forced air
What's special
Gas cookingVinyl plank flooringStunning granite countertopsSpacious walk-in closetFenced backyardOversized vanityBrilliant white cabinetry
- 10 days |
- -- |
- -- |
Travel times
Facts & features
Interior
Bedrooms & bathrooms
- Bedrooms: 4
- Bathrooms: 3
- Full bathrooms: 2
- 1/2 bathrooms: 1
Heating
- Forced Air
Cooling
- Central Air
Appliances
- Included: Dishwasher, Dryer, Freezer, Microwave, Oven, Refrigerator, Washer
- Laundry: In Unit
Features
- Walk In Closet
- Flooring: Carpet, Hardwood
- Furnished: Yes
Interior area
- Total interior livable area: 1,952 sqft
Property
Parking
- Parking features: Attached
- Has attached garage: Yes
- Details: Contact manager
Features
- Exterior features: Barbecue, Fire pit, Heating system: Forced Air, Walk In Closet
Construction
Type & style
- Home type: SingleFamily
- Property subtype: Single Family Residence
Community & HOA
Location
- Region: San Antonio
Financial & listing details
- Lease term: 1 Month
Price history
| Date | Event | Price |
|---|---|---|
| 10/15/2025 | Listed for rent | $2,600-3.7%$1/sqft |
Source: Zillow Rentals | ||
| 2/20/2025 | Listing removed | $2,700$1/sqft |
Source: Zillow Rentals | ||
| 1/29/2025 | Price change | $2,700-3.6%$1/sqft |
Source: Zillow Rentals | ||
| 1/15/2025 | Price change | $2,800-3.4%$1/sqft |
Source: Zillow Rentals | ||
| 1/12/2025 | Price change | $2,900-3.3%$1/sqft |
Source: Zillow Rentals | ||

