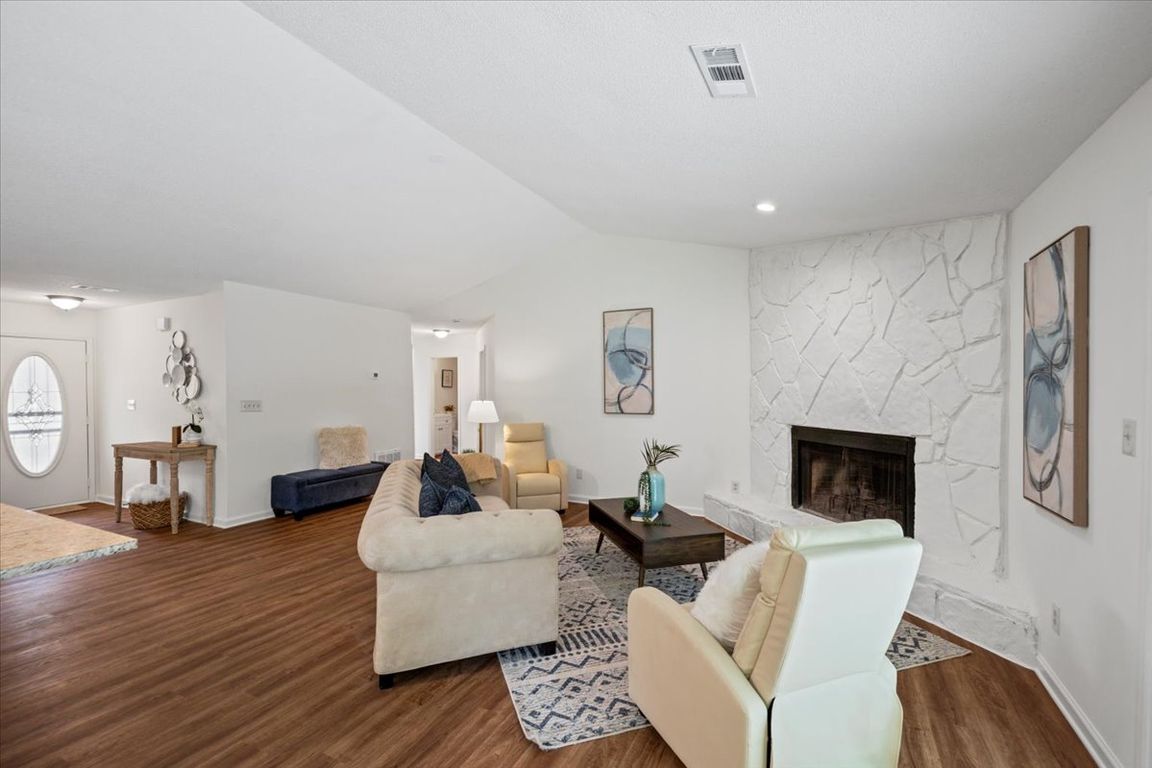
Active
$299,900
3beds
1,556sqft
4818 Terrace Green Trce, Stone Mountain, GA 30088
3beds
1,556sqft
Single family residence
Built in 1987
9,583 sqft
2 Attached garage spaces
$193 price/sqft
$204 annually HOA fee
What's special
Private wooded backyardOpen living spaceFunctional center islandStainless steel appliancesFresh exterior paintWalk-in showerStone countertops
Charming, Fully Renovated 3-Bed Ranch in Hidden Hills - Move-In Ready! Step inside this fully renovated, move-in-ready residence-beautifully modernized yet nestled in a peaceful, mature neighborhood. This versatile 3-bedroom, 2-bathroom ranch-style home spans 1,556 sq ft on a .22-acre The interior radiates freshness with bright paint, luxury-grade flooring, and a statement ...
- 45 days |
- 675 |
- 42 |
Source: GAMLS,MLS#: 10590236
Travel times
Living Room
Kitchen
Primary Bedroom
Zillow last checked: 7 hours ago
Listing updated: September 11, 2025 at 07:59am
Listed by:
Cyndi Williams 404-754-4701,
Joe Stockdale Real Estate
Source: GAMLS,MLS#: 10590236
Facts & features
Interior
Bedrooms & bathrooms
- Bedrooms: 3
- Bathrooms: 2
- Full bathrooms: 2
- Main level bathrooms: 2
- Main level bedrooms: 3
Rooms
- Room types: Family Room, Laundry
Dining room
- Features: Dining Rm/Living Rm Combo
Kitchen
- Features: Breakfast Area, Breakfast Bar, Kitchen Island, Pantry
Heating
- Forced Air, Natural Gas
Cooling
- Central Air
Appliances
- Included: Dishwasher, Microwave, Oven/Range (Combo), Refrigerator
- Laundry: In Kitchen
Features
- Double Vanity, Master On Main Level, Separate Shower, Walk-In Closet(s)
- Flooring: Carpet, Laminate
- Basement: None
- Number of fireplaces: 1
- Fireplace features: Family Room
Interior area
- Total structure area: 1,556
- Total interior livable area: 1,556 sqft
- Finished area above ground: 1,556
- Finished area below ground: 0
Video & virtual tour
Property
Parking
- Total spaces: 2
- Parking features: Attached, Garage, Garage Door Opener, Kitchen Level
- Has attached garage: Yes
Features
- Levels: One
- Stories: 1
Lot
- Size: 9,583.2 Square Feet
- Features: Level
- Residential vegetation: Cleared
Details
- Additional structures: Garage(s)
- Parcel number: 16 005 01 071
Construction
Type & style
- Home type: SingleFamily
- Architectural style: Ranch
- Property subtype: Single Family Residence
Materials
- Wood Siding
- Foundation: Slab
- Roof: Composition
Condition
- Resale
- New construction: No
- Year built: 1987
Utilities & green energy
- Sewer: Public Sewer
- Water: Public
- Utilities for property: Electricity Available
Community & HOA
Community
- Features: None
- Subdivision: Hidden Hills
HOA
- Has HOA: Yes
- Services included: Maintenance Grounds
- HOA fee: $204 annually
Location
- Region: Stone Mountain
Financial & listing details
- Price per square foot: $193/sqft
- Tax assessed value: $106,500
- Annual tax amount: $3,921
- Date on market: 8/22/2025
- Listing agreement: Exclusive Right To Sell
- Listing terms: 1031 Exchange,Cash,Conventional,FHA,VA Loan
- Electric utility on property: Yes