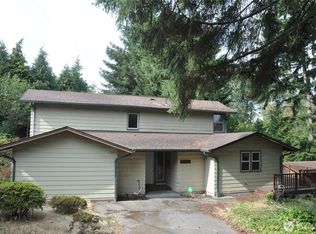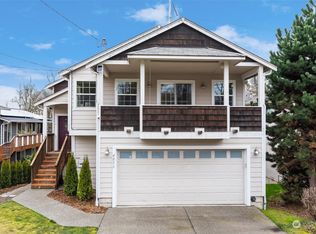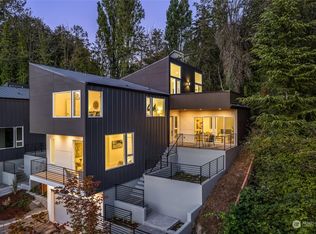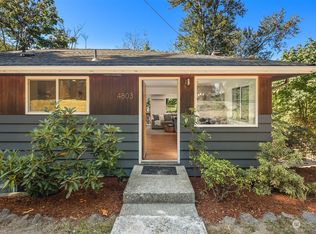Sold
Listed by:
Annie Wagar,
COMPASS
Bought with: Windermere R E Mount Baker
$1,480,000
4819 18th Avenue SW, Seattle, WA 98106
4beds
2,491sqft
Single Family Residence
Built in 2014
10,633 Square Feet Lot
$1,464,100 Zestimate®
$594/sqft
$5,235 Estimated rent
Home value
$1,464,100
$1.35M - $1.60M
$5,235/mo
Zestimate® history
Loading...
Owner options
Explore your selling options
What's special
Experience the best of Seattle living, feel like you're on vacation every day! Home features main floor primary suite, entertainer's kitchen w/quartz counters & radiant concrete floors, spacious too! You'll be impressed by the finest workmanship throughout! Gorgeous dining room with built-ins and bar space + tons of sun drenched windows w/ views of the expansive dream yard. 2nd level offers two spacious bedrooms with fun hangout area. 3rd floor includes a zen bedroom plus flex space! Outside, enjoy BBQs and year-round al fresco dining under the covered patio, unwind in the private hot tub, gather around the fire pit. Dream garage + RV parking too. Prime West Seattle location, close to the Junction, Alki Beach, and 10 minutes from downtown.
Zillow last checked: 8 hours ago
Listing updated: May 25, 2025 at 04:02am
Offers reviewed: Mar 25
Listed by:
Annie Wagar,
COMPASS
Bought with:
Sarah V. Rudinoff, 82425
Windermere R E Mount Baker
Source: NWMLS,MLS#: 2342276
Facts & features
Interior
Bedrooms & bathrooms
- Bedrooms: 4
- Bathrooms: 3
- Full bathrooms: 2
- 1/2 bathrooms: 1
- Main level bathrooms: 2
- Main level bedrooms: 1
Primary bedroom
- Level: Main
Bedroom
- Description: non-conforming
Bathroom full
- Level: Main
Other
- Level: Main
Dining room
- Level: Main
Entry hall
- Level: Main
Family room
- Level: Main
Kitchen with eating space
- Level: Main
Utility room
- Level: Main
Heating
- Radiant
Cooling
- None
Appliances
- Included: Dishwasher(s), Disposal, Dryer(s), Microwave(s), Refrigerator(s), Stove(s)/Range(s), Washer(s), Garbage Disposal, Water Heater: Gas, Water Heater Location: Front Closet
Features
- Bath Off Primary, Dining Room, High Tech Cabling, Walk-In Pantry
- Flooring: Ceramic Tile, Concrete, Carpet
- Windows: Double Pane/Storm Window, Skylight(s)
- Basement: None
- Has fireplace: No
Interior area
- Total structure area: 2,491
- Total interior livable area: 2,491 sqft
Property
Parking
- Total spaces: 2
- Parking features: Detached Garage, RV Parking
- Garage spaces: 2
Features
- Levels: Two
- Stories: 2
- Entry location: Main
- Patio & porch: Bath Off Primary, Ceramic Tile, Concrete, Double Pane/Storm Window, Dining Room, High Tech Cabling, Hot Tub/Spa, Skylight(s), Walk-In Pantry, Water Heater
- Has spa: Yes
- Spa features: Indoor
- Has view: Yes
- View description: Territorial
Lot
- Size: 10,633 sqft
- Features: Dead End Street, Secluded, Cable TV, Fenced-Fully, Gas Available, High Speed Internet, Hot Tub/Spa, Patio, RV Parking
- Topography: Level
- Residential vegetation: Garden Space
Details
- Parcel number: 3438500052
- Zoning: SF7200
- Zoning description: Jurisdiction: City
- Special conditions: Standard
Construction
Type & style
- Home type: SingleFamily
- Architectural style: Northwest Contemporary
- Property subtype: Single Family Residence
Materials
- Cement Planked, Cement Plank
- Foundation: Slab
- Roof: Composition
Condition
- Very Good
- Year built: 2014
Utilities & green energy
- Electric: Company: Seattle City Light
- Sewer: Sewer Connected, Company: City of Seattle
- Water: Public, Company: City of Seattle
Community & neighborhood
Location
- Region: Seattle
- Subdivision: West Seattle
Other
Other facts
- Listing terms: Cash Out,Conventional
- Cumulative days on market: 7 days
Price history
| Date | Event | Price |
|---|---|---|
| 4/24/2025 | Sold | $1,480,000+5.7%$594/sqft |
Source: | ||
| 3/26/2025 | Pending sale | $1,400,000$562/sqft |
Source: | ||
| 3/20/2025 | Listed for sale | $1,400,000+60%$562/sqft |
Source: | ||
| 6/5/2017 | Sold | $875,000+12.9%$351/sqft |
Source: | ||
| 5/11/2017 | Pending sale | $775,000$311/sqft |
Source: Windermere Real Estate/East, Inc. #1117570 | ||
Public tax history
| Year | Property taxes | Tax assessment |
|---|---|---|
| 2024 | $9,289 +10.4% | $899,000 +9.4% |
| 2023 | $8,414 +6.2% | $822,000 -4.8% |
| 2022 | $7,922 -0.2% | $863,000 +7.7% |
Find assessor info on the county website
Neighborhood: Riverview
Nearby schools
GreatSchools rating
- 6/10Pathfinder K-8Grades: K-8Distance: 0.4 mi
- 7/10West Seattle High SchoolGrades: 9-12Distance: 1.8 mi
- 4/10Louisa Boren STEM K-8Grades: PK-8Distance: 0.7 mi
Schools provided by the listing agent
- Elementary: Lafayette
- Middle: Madison Mid
- High: West Seattle High
Source: NWMLS. This data may not be complete. We recommend contacting the local school district to confirm school assignments for this home.

Get pre-qualified for a loan
At Zillow Home Loans, we can pre-qualify you in as little as 5 minutes with no impact to your credit score.An equal housing lender. NMLS #10287.
Sell for more on Zillow
Get a free Zillow Showcase℠ listing and you could sell for .
$1,464,100
2% more+ $29,282
With Zillow Showcase(estimated)
$1,493,382


