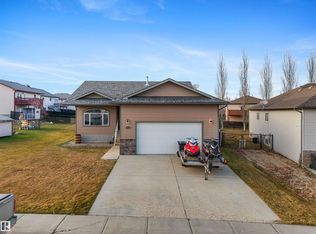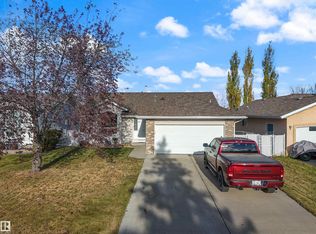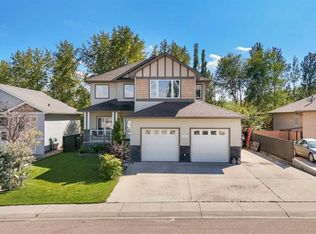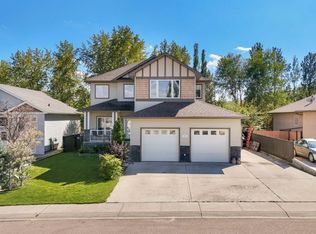Beautiful, fully upgraded 1387sqft bi-level home in a fantastic location! This home checks every box! You'll love the contemporary feeling of the main living space, with the mix of concrete countertops, large rustic wood kitchen island, ceramic and hardwood floors. The open concept kitchen & living room provide a brightly lit space that leads out onto the covered deck overlooking open greenspace & a playground that's fully visible from the kitchen window! The main floor has 3 beds and a 4-piece bath & laundry. The primary bed has a large walk-in closet, a 4-piece bath and private access to the deck! It gets better… the basement has a second full kitchen, 2 additional beds, a 4-piece bathroom, a rec/living room, 2nd laundry space, in-floor heat and has it's own outdoor access into the backyard with a private patio area. To top it off, this home has a heated double garage and is situated at the end of a cul-de-sac, which leads into the robust walking trail system in the beautiful neighborhood of Aspenview.
This property is off market, which means it's not currently listed for sale or rent on Zillow. This may be different from what's available on other websites or public sources.



