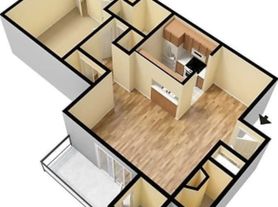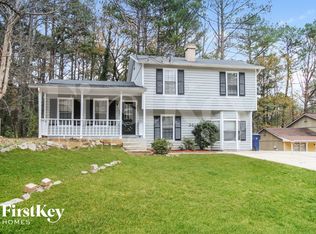This beautifully reimagined Stone Mountain home blends artisan design with everyday comfort. Thoughtful craftsmanship, natural materials, and modern functionality come together in a space that feels both warm and refined.
Located near I-285, I-20, Avondale Estates, downtown Decatur, Electric Owl Studios, and the future Indian Creek Village, the home offers hardwoods and tile throughout, an open floor plan, and a cozy brick fireplace as its centerpiece.
The custom kitchen features stainless steel appliances, concrete countertops, terracotta tile floors, and rich wood cabinetry a perfect mix of style and practicality.
The primary suite feels like a spa, with heated floors, a freestanding soaking tub, thermostatic rainfall shower, and artisan wood detailing. Two additional baths feature designer tilework and modern floating fixtures.
Outside, enjoy a fenced backyard with patio, raised-bed garden, and stone retaining wall. The powered barn with deck, loft, and AC is perfect as a studio, workshop, or private retreat.
Additional highlights:
Large laundry room with utility sink and custom washer/dryer pedestal
Beautiful front porch and spacious two-car garage
Energy-efficient updates throughout
A rare find that offers the perfect blend of style, function, and character ready to welcome you home.
12 Month Lease
Refundable rental deposit of $2,350
Non-refundable Pet deposit of $500
No smoking indoors
Renter is responsible for damage caused by renter
Interior Fixes are tenants responsibility (ie changing lightbulbs, smoke detector batteries, water filters etc)
House for rent
Accepts Zillow applications
$2,350/mo
4819 Bexley Dr, Stone Mountain, GA 30083
3beds
1,622sqft
Price may not include required fees and charges.
Single family residence
Available Sat Nov 15 2025
Cats, dogs OK
Central air
Hookups laundry
Attached garage parking
Forced air
What's special
Cozy brick fireplaceFenced backyardRaised-bed gardenOpen floor planStone retaining wallStainless steel appliancesBeautiful front porch
- 2 days |
- -- |
- -- |
Travel times
Facts & features
Interior
Bedrooms & bathrooms
- Bedrooms: 3
- Bathrooms: 3
- Full bathrooms: 2
- 1/2 bathrooms: 1
Heating
- Forced Air
Cooling
- Central Air
Appliances
- Included: Dishwasher, Freezer, Microwave, Oven, Refrigerator, WD Hookup
- Laundry: Hookups
Features
- WD Hookup
- Flooring: Hardwood, Tile
Interior area
- Total interior livable area: 1,622 sqft
Property
Parking
- Parking features: Attached, Off Street
- Has attached garage: Yes
- Details: Contact manager
Features
- Exterior features: Fenced Backyard, Heating system: Forced Air, Large Barn with power
Details
- Parcel number: 1522408150
Construction
Type & style
- Home type: SingleFamily
- Property subtype: Single Family Residence
Community & HOA
Location
- Region: Stone Mountain
Financial & listing details
- Lease term: 1 Year
Price history
| Date | Event | Price |
|---|---|---|
| 10/8/2025 | Listed for rent | $2,350$1/sqft |
Source: Zillow Rentals | ||
| 7/22/2024 | Listing removed | -- |
Source: Zillow Rentals | ||
| 7/8/2024 | Price change | $2,350-6%$1/sqft |
Source: Zillow Rentals | ||
| 6/28/2024 | Price change | $2,500-10.7%$2/sqft |
Source: Zillow Rentals | ||
| 6/25/2024 | Listed for rent | $2,800+181.4%$2/sqft |
Source: Zillow Rentals | ||

