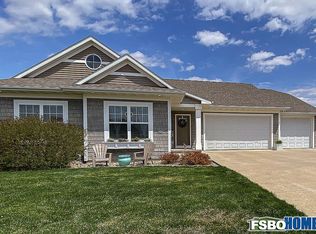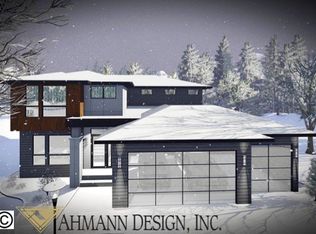If backyard privacy, and amazing outdoor space is at the top of your list, then this 2011 Al Frey parade home, located in the popular college Farms 3rd addition is the home you've been waiting for. This parade home was already loaded with upgrades:including hardwood floors, 6 panel doors, custom tile backsplash and granite countertops in the kitchen., Soaker tub and custom tiled shower in the master suit., A walkout lower level family/rec room with a full deluxe wet bar. The current owners added to this gr
This property is off market, which means it's not currently listed for sale or rent on Zillow. This may be different from what's available on other websites or public sources.


