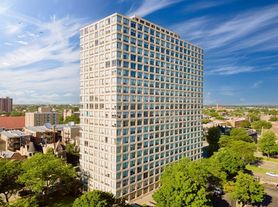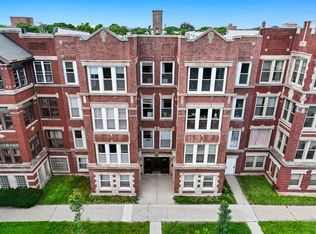Welcome to your new home! This elegant 3 bed 2 bath condo has an open floor plan with separate living and dining room areas, perfect for entertaining. This unit has been freshly painted. Beautiful Cherrywood floors and sleek kitchen cabinets with granite countertops and stainless steel appliances. A romantic fireplace enhances this home. Custom window blinds. Organizers in all bedroom closets. The primary suite includes a double vanity and a whirlpool bath. In-unit washer and dryer and new back deck. On-site gated assigned parking space included in rent. No pets allowed. This is a quiet and safe neighborhood. Mariano's, shopping, coffee cafes, all in the neighborhood. 15 minutes to beach. Both Redline/Greenline,CTA,90/94,and LSD are all closely accessible. Everything you love about Hyde Park is at your fingertips.
House for rent
$2,275/mo
4819 S Prairie Ave APT 2, Chicago, IL 60615
3beds
1,300sqft
Price may not include required fees and charges.
Singlefamily
Available now
No pets
Central air
Hookups laundry
1 Parking space parking
Natural gas, fireplace
What's special
Romantic fireplaceIn-unit washer and dryerOpen floor planSleek kitchen cabinetsGranite countertopsNew back deckCherrywood floors
- 64 days
- on Zillow |
- -- |
- -- |
Travel times
Looking to buy when your lease ends?
Consider a first-time homebuyer savings account designed to grow your down payment with up to a 6% match & 3.83% APY.
Open house
Facts & features
Interior
Bedrooms & bathrooms
- Bedrooms: 3
- Bathrooms: 2
- Full bathrooms: 2
Heating
- Natural Gas, Fireplace
Cooling
- Central Air
Appliances
- Included: Microwave, Range, Refrigerator, WD Hookup
- Laundry: Hookups, Main Level, Washer Hookup
Features
- 1st Floor Bedroom, WD Hookup
- Flooring: Hardwood
- Has fireplace: Yes
Interior area
- Total interior livable area: 1,300 sqft
Property
Parking
- Total spaces: 1
- Parking features: Assigned
- Details: Contact manager
Features
- Exterior features: 1st Floor Bedroom, Assigned, Attached Fireplace Doors/Screen, Cable included in rent, Decorative, Gas Log, Gas Starter, Heating: Gas, Main Level, No Disability Access, No additional rooms, Off Alley, On Site, Washer Hookup
Details
- Parcel number: 20101100351003
Construction
Type & style
- Home type: SingleFamily
- Property subtype: SingleFamily
Utilities & green energy
- Utilities for property: Cable
Community & HOA
Location
- Region: Chicago
Financial & listing details
- Lease term: Contact For Details
Price history
| Date | Event | Price |
|---|---|---|
| 9/15/2025 | Price change | $2,275-1.1%$2/sqft |
Source: MRED as distributed by MLS GRID #12432953 | ||
| 8/1/2025 | Listed for rent | $2,300+9.5%$2/sqft |
Source: MRED as distributed by MLS GRID #12432953 | ||
| 5/30/2023 | Listing removed | -- |
Source: MRED as distributed by MLS GRID #11785435 | ||
| 5/17/2023 | Listed for rent | $2,100-8.7%$2/sqft |
Source: MRED as distributed by MLS GRID #11785435 | ||
| 4/24/2023 | Listing removed | -- |
Source: MRED as distributed by MLS GRID #11756495 | ||

