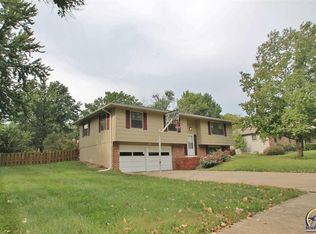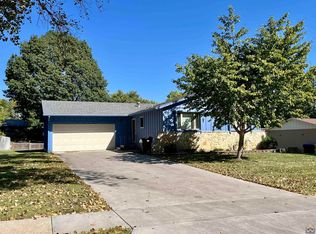Sold
Price Unknown
4819 SW Commanche Rd, Topeka, KS 66614
3beds
1,836sqft
Single Family Residence, Residential
Built in 1973
0.35 Acres Lot
$279,200 Zestimate®
$--/sqft
$2,173 Estimated rent
Home value
$279,200
$265,000 - $293,000
$2,173/mo
Zestimate® history
Loading...
Owner options
Explore your selling options
What's special
Incredible well-maintained 3-bed, 2.5-bath SW CHARMER! You'll love the newer interior paint, hardwood and laminate flooring, custom wood cabinets and sizeable island for additional counter space. You can't miss the new bathroom vanity and tiled shower with updated glass door. This home is the definition of an entertainer's paradise featuring a large and secluded back yard, above-ground pool, and a wonderful, sprawling deck. A new liner for the pool has already been paid for, and it will be installed soon! Call us today for a private showing!
Zillow last checked: 8 hours ago
Listing updated: July 15, 2024 at 12:03pm
Listed by:
Megan Geis 785-817-5201,
KW One Legacy Partners, LLC
Bought with:
Pamela Vaught, 00234959
KW One Legacy Partners, LLC
Source: Sunflower AOR,MLS#: 234498
Facts & features
Interior
Bedrooms & bathrooms
- Bedrooms: 3
- Bathrooms: 3
- Full bathrooms: 2
- 1/2 bathrooms: 1
Primary bedroom
- Level: Main
- Area: 168
- Dimensions: 14x12
Bedroom 2
- Level: Main
- Area: 135
- Dimensions: 13.5x10
Bedroom 3
- Level: Main
- Area: 110
- Dimensions: 11x10
Dining room
- Level: Main
- Area: 132
- Dimensions: 12x11
Family room
- Level: Basement
- Area: 360
- Dimensions: 24x15
Kitchen
- Level: Main
- Area: 143
- Dimensions: 11x13
Laundry
- Level: Basement
Living room
- Level: Main
- Area: 221
- Dimensions: 13x17
Features
- Has basement: Yes
- Has fireplace: No
Interior area
- Total structure area: 1,836
- Total interior livable area: 1,836 sqft
- Finished area above ground: 1,236
- Finished area below ground: 600
Property
Lot
- Size: 0.35 Acres
- Dimensions: 85 x 146
Details
- Parcel number: R59080
- Special conditions: Standard,Arm's Length
Construction
Type & style
- Home type: SingleFamily
- Property subtype: Single Family Residence, Residential
Condition
- Year built: 1973
Community & neighborhood
Location
- Region: Topeka
- Subdivision: Skyline Park
Price history
| Date | Event | Price |
|---|---|---|
| 7/15/2024 | Sold | -- |
Source: | ||
| 6/9/2024 | Pending sale | $249,900$136/sqft |
Source: | ||
| 6/6/2024 | Listed for sale | $249,900+68.3%$136/sqft |
Source: | ||
| 7/17/2008 | Sold | -- |
Source: | ||
| 6/4/2008 | Listed for sale | $148,500$81/sqft |
Source: Visual Tour #146452 Report a problem | ||
Public tax history
| Year | Property taxes | Tax assessment |
|---|---|---|
| 2025 | -- | $28,348 +15.5% |
| 2024 | $3,484 +2.4% | $24,554 +5% |
| 2023 | $3,403 +8.5% | $23,384 +12% |
Find assessor info on the county website
Neighborhood: Burnett's
Nearby schools
GreatSchools rating
- 5/10Mceachron Elementary SchoolGrades: PK-5Distance: 0.5 mi
- 6/10Marjorie French Middle SchoolGrades: 6-8Distance: 0.6 mi
- 3/10Topeka West High SchoolGrades: 9-12Distance: 1.8 mi
Schools provided by the listing agent
- Elementary: McEachron Elementary School/USD 501
- Middle: French Middle School/USD 501
- High: Topeka West High School/USD 501
Source: Sunflower AOR. This data may not be complete. We recommend contacting the local school district to confirm school assignments for this home.


