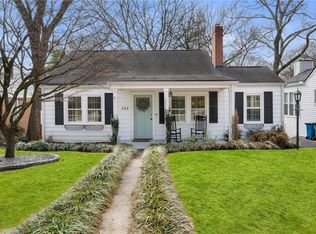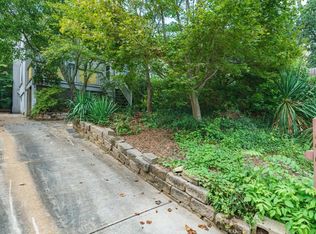Light-filled 2 bed + loft / office in sought-after Loring Heights with fabulous n'hood parks and close to the Beltline! You'll love the vibe of this brick bungalow with a flexible floor plan and so much character! The driveway extends behind the home for great off-street, turnaround parking - a rarity! Enter into a charming living room with original woodburning fireplace, open to a dining area. The large eat-in kitchen opens to a space for large table or keeping / family room, which spans the back of the home. Kitchen features newer stainless steel appliances (all but the vintage oven which works great!,) ample countertops, and flows out to the covered back wrap-around deck with skyline views. Two bedrooms with 2 nicely updated bathrooms PLUS spiral stairs up to a bonus office / guest overflow room or extra storage. Beautiful real hardwood floors and great storage throughout. Exterior entrance workshop / additional storage. Abundant turn-around parking out back including covered carport plus motorcycle (or other) shed. Flat, grassy backyard with firepit and mature landscaping for privacy. Conveniently located between Buckhead and Midtown and close to the Westside. Enjoy within the neighborhood the duckpond, playground, greenspace, dog park, and Endive restaurant plus very close by: other restaurants including Atlantic Station, Westside Provisions, and Colony Square; Northside Beltline; Tanyard Creek Park; Bobby Jones golf course; and Bitsy Grant tennis center. Super easy access to I-75 and I-85, Peachtree Rd, and Northside Dr!
This property is off market, which means it's not currently listed for sale or rent on Zillow. This may be different from what's available on other websites or public sources.

