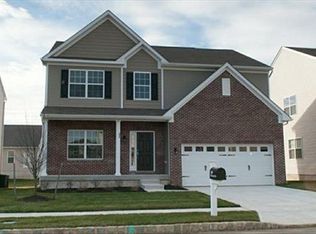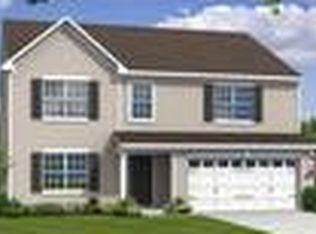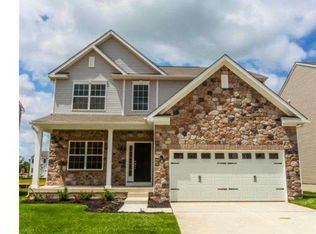Sellers have accepted an offer, any showings are for back up offers. Wow!!! This 9 year young beauty is waiting for you!! This home is set in a beautiful development with it's own playground, basektball and tennis courts!! And that's not even the house!!! The 4 bedroom home is spacious and offers an open floor plan with many upgrades throughout out. Welcomed into the home from the front porch, the main floor offers a living room and dining room combination, is adorned by the luxury plank flooring as seen throughout the first floor, and a sleek fireplace. The kitchen is a large space perfect for the lover of cooking, highlighted with 42 deep rich toned cabinets, a kitchen island with 2 tier breakfast bar, granite counters, a large double door pantry and sleek appliance package. The family room is set conveniently aside of the kitchen providing the perfect space to entertain or enjoy the quiet night at home. There is a nicely sized personal office, which seems to be a must in today's life-style however the room could easily double for a main floor guest room. The powder room, additional closet space, and inside access to the garage finish the well thought out first floor level. Through the sliders you have the yard which is fenced with 6 foot vinyl fencing, a beautiful paver patio, sprinkler system, built-in fit pit and astro grass. (provides proper flow through for ease of rinse if needed & no mowing needed)!!. The upper level welcomes you into a large open space that allows for the at home gym, craft or study space and it is adorned with beautiful built in shelving. (potential to construct a 5th bedroom!) . The primary suite is spacious with a large walk in closet and primary bath that offers the double vanity and spacious shower allowing one to retreat after a long day's work. Three secondary bedrooms are also located on this level, each are nicely sized and provide good closet space. Don't forget the finishing touch of a conveniently located upper floor laundry room. The basement.....awesome space!!! The basement is huge and allows for additonal living space to entertain and enjoy in a variety of themed ways...play room, game room, built in bar with Perlick kegerator, powder room plus even more space for storage!! The home also benefits from solar and is in receipt of SRECs for the new owner until 2027!! And for the ELECTRIC CAR enthusiasts the home has a charger for the car too!! So so many ways to enjoy this home which offers upgrades in many ways beyond it's original build but don't wait!! 2022-05-11
This property is off market, which means it's not currently listed for sale or rent on Zillow. This may be different from what's available on other websites or public sources.



