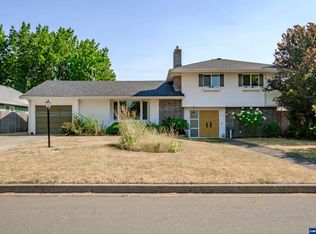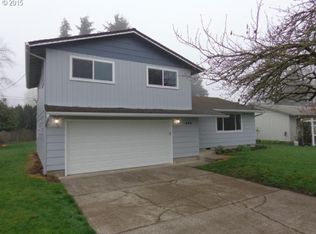Sold
$405,000
482 E Anchor Ave, Eugene, OR 97404
3beds
1,581sqft
Residential, Single Family Residence
Built in 1965
9,583.2 Square Feet Lot
$444,900 Zestimate®
$256/sqft
$2,221 Estimated rent
Home value
$444,900
$423,000 - $467,000
$2,221/mo
Zestimate® history
Loading...
Owner options
Explore your selling options
What's special
Beautiful period home on .22 of an acre lot on a quiet, Santa Clara street. Hardwood floors under the carpet through-out the home! This 3 bedroom/2 bath home boasts a large kitchen/dining area, large bedrooms, and a bright and sunny living room with a gas fireplace. Very private, fully fence backyard! RV parking AND a double-car garage. New roof and new gas furnace. Step-in shower and main bedroom suite. Manicured front and back yard with back patio and garden shed. The new Santa Clara Community Park is soon to be a reality nearby! Down the street from the Middle School. Don't miss this one! Make your appointment today!
Zillow last checked: 8 hours ago
Listing updated: April 15, 2024 at 06:03am
Listed by:
Kelly Gustafson 541-485-1400,
Berkshire Hathaway HomeServices Real Estate Professionals,
Jeremy Starr 541-915-5602,
Berkshire Hathaway HomeServices Real Estate Professionals
Bought with:
Rebekah Marsh, 200403222
Keller Williams Realty Eugene and Springfield
Source: RMLS (OR),MLS#: 24026790
Facts & features
Interior
Bedrooms & bathrooms
- Bedrooms: 3
- Bathrooms: 2
- Full bathrooms: 2
- Main level bathrooms: 2
Primary bedroom
- Features: Hardwood Floors, Suite
- Level: Main
- Area: 180
- Dimensions: 12 x 15
Bedroom 2
- Features: Hardwood Floors
- Level: Main
Bedroom 3
- Features: Hardwood Floors
- Level: Main
Dining room
- Features: Kitchen Dining Room Combo
- Level: Main
Kitchen
- Features: Builtin Features, Dishwasher, Eat Bar, Eating Area, Double Sinks, Free Standing Range
- Level: Main
- Area: 252
- Width: 21
Living room
- Features: Bay Window, Fireplace, Hardwood Floors
- Level: Main
- Area: 240
- Dimensions: 12 x 20
Heating
- Forced Air, Fireplace(s)
Appliances
- Included: Dishwasher, Free-Standing Range, Free-Standing Refrigerator, Gas Water Heater
- Laundry: Laundry Room
Features
- Kitchen Dining Room Combo, Built-in Features, Eat Bar, Eat-in Kitchen, Double Vanity, Suite
- Flooring: Hardwood
- Windows: Vinyl Frames, Bay Window(s)
- Basement: Crawl Space
- Number of fireplaces: 1
- Fireplace features: Gas, Insert
Interior area
- Total structure area: 1,581
- Total interior livable area: 1,581 sqft
Property
Parking
- Total spaces: 2
- Parking features: Covered, RV Access/Parking, Carport, Detached
- Garage spaces: 2
- Has carport: Yes
Accessibility
- Accessibility features: Garage On Main, Minimal Steps, One Level, Pathway, Rollin Shower, Walkin Shower, Accessibility
Features
- Stories: 1
- Fencing: Fenced
Lot
- Size: 9,583 sqft
- Features: Level, SqFt 7000 to 9999
Details
- Additional structures: RVParking, ToolShed
- Parcel number: 0336451
Construction
Type & style
- Home type: SingleFamily
- Architectural style: Mid Century Modern
- Property subtype: Residential, Single Family Residence
Materials
- Wood Siding
- Roof: Composition
Condition
- Resale
- New construction: No
- Year built: 1965
Utilities & green energy
- Gas: Gas
- Sewer: Public Sewer
- Water: Public
- Utilities for property: Cable Connected
Community & neighborhood
Location
- Region: Eugene
Other
Other facts
- Listing terms: Cash,Conventional,FHA,VA Loan
- Road surface type: Paved
Price history
| Date | Event | Price |
|---|---|---|
| 4/8/2024 | Sold | $405,000+1.5%$256/sqft |
Source: | ||
| 3/11/2024 | Pending sale | $399,000$252/sqft |
Source: | ||
| 3/6/2024 | Listed for sale | $399,000+202.3%$252/sqft |
Source: | ||
| 7/26/2000 | Sold | $132,000$83/sqft |
Source: Public Record | ||
Public tax history
| Year | Property taxes | Tax assessment |
|---|---|---|
| 2025 | $2,925 +0.5% | $228,562 +3% |
| 2024 | $2,910 +2.2% | $221,905 +3% |
| 2023 | $2,847 +4.1% | $215,442 +3% |
Find assessor info on the county website
Neighborhood: Santa Clara
Nearby schools
GreatSchools rating
- 7/10Spring Creek Elementary SchoolGrades: K-5Distance: 0.9 mi
- 6/10Madison Middle SchoolGrades: 6-8Distance: 0.4 mi
- 3/10North Eugene High SchoolGrades: 9-12Distance: 1.4 mi
Schools provided by the listing agent
- Elementary: Spring Creek
- Middle: Madison
- High: North Eugene
Source: RMLS (OR). This data may not be complete. We recommend contacting the local school district to confirm school assignments for this home.

Get pre-qualified for a loan
At Zillow Home Loans, we can pre-qualify you in as little as 5 minutes with no impact to your credit score.An equal housing lender. NMLS #10287.
Sell for more on Zillow
Get a free Zillow Showcase℠ listing and you could sell for .
$444,900
2% more+ $8,898
With Zillow Showcase(estimated)
$453,798
