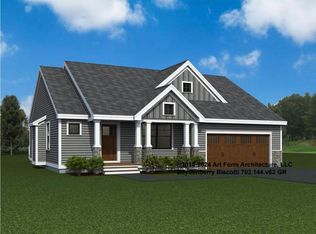OPEN HOUSE 1/5 10-12 has been canceled. $10K+ PRICE REDUCTION! RIVERFRONT 2 bedroom bungalow with many updates set on a beautiful 1 acre lot in the Exeter School System! Enjoy recent energy upgrades including a nest thermostat, newer high efficiency Buderus boiler, re-insulation of the exterior walls, attic & basement rim joist and air sealing the doorways. Roof replaced December 2018, updated double pane Harvey windows and Anderson slider. Bright & sunny kitchen with birch cabinets, new countertops, large pantry and new34 stainless-steel Kitchen Aid appliances with a gas stove & exhaust hood. Beautiful natural wood work, hardwood flooring & built in hall cabinet add to the charm of this home. Dining room with built-in window seat is open to the living room with a wood burning fireplace plus a 3 season porch. Both bedrooms are good sized with hardwood flooring, ceiling fans and great storage space in the walk-in closets. Freshly painted full bathroom with rain shower head, tiled tub surround & low flow toilet. 2 car garage with lots of storage above, full basement and a large 2nd floor attic provide ample storage space. The deck looks out to the back yard & the Exeter River! Seller is a licensed real estate agent.
This property is off market, which means it's not currently listed for sale or rent on Zillow. This may be different from what's available on other websites or public sources.

