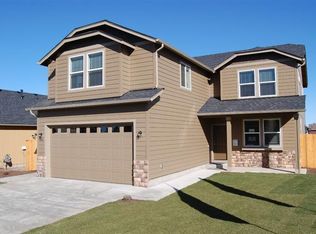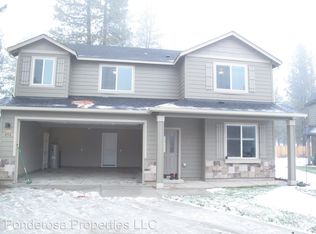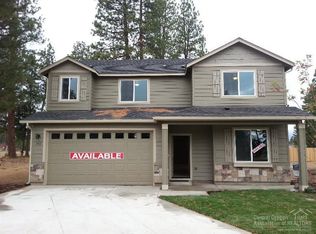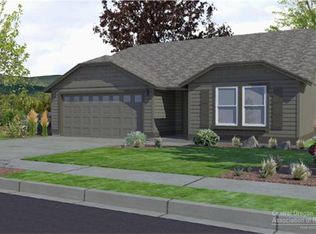Closed
$765,000
482 N Village Meadows Rd, Sisters, OR 97759
4beds
3baths
2,540sqft
Single Family Residence
Built in 2014
7,405.2 Square Feet Lot
$747,700 Zestimate®
$301/sqft
$3,345 Estimated rent
Home value
$747,700
$695,000 - $808,000
$3,345/mo
Zestimate® history
Loading...
Owner options
Explore your selling options
What's special
This centrally located home offers the rare combination of a peaceful garden retreat and a transferrable short-term rental license. Situated on a quiet cul-de-sac it's perfectly positioned with just a short walk or bike ride to Sisters schools, shops, restaurants and trails. Step inside to an open-concept layout with a main-level bedroom/office, hardwood floors, and living space that flows seamlessly to the backyard; complete with greenhouse, garden beds, and large patio perfect for entertaining. Upstairs a spacious bonus room invites endless possibilities as a movie room, quilting space, home office, or all of the above. The primary suite features gorgeous mountain views, walk-in closet, and a five-piece bath. Large 3-car garage offers plenty of parking and storage. Be sure to ask your agent for short-term rental income projections. Plus! No HOA dues! This one's ready to earn or simply come enjoy one of the most beautiful places in the country.
Zillow last checked: 8 hours ago
Listing updated: August 08, 2025 at 09:52am
Listed by:
Redfin 503-496-7620
Bought with:
Stellar Realty Northwest
Source: Oregon Datashare,MLS#: 220204711
Facts & features
Interior
Bedrooms & bathrooms
- Bedrooms: 4
- Bathrooms: 3
Heating
- Electric, Forced Air, Heat Pump
Cooling
- Central Air, Heat Pump
Appliances
- Included: Dishwasher, Disposal, Dryer, Microwave, Oven, Range, Refrigerator, Washer, Water Heater
Features
- Smart Lock(s), Ceiling Fan(s), Double Vanity, Granite Counters, Kitchen Island, Linen Closet, Open Floorplan, Pantry, Shower/Tub Combo, Smart Thermostat, Soaking Tub, Solid Surface Counters, Walk-In Closet(s)
- Flooring: Carpet, Hardwood, Vinyl
- Windows: ENERGY STAR Qualified Windows, Vinyl Frames
- Basement: None
- Has fireplace: Yes
- Fireplace features: Gas
- Common walls with other units/homes: No Common Walls
Interior area
- Total structure area: 2,540
- Total interior livable area: 2,540 sqft
Property
Parking
- Total spaces: 3
- Parking features: Attached, Driveway, Garage Door Opener
- Attached garage spaces: 3
- Has uncovered spaces: Yes
Features
- Levels: Two
- Stories: 2
- Patio & porch: Front Porch, Patio
- Fencing: Fenced
- Has view: Yes
- View description: Mountain(s)
Lot
- Size: 7,405 sqft
- Features: Drip System, Garden, Landscaped, Level, Sprinkler Timer(s), Sprinklers In Front, Sprinklers In Rear
Details
- Additional structures: Greenhouse, Poultry Coop
- Parcel number: 256179
- Zoning description: MFR
- Special conditions: Standard
Construction
Type & style
- Home type: SingleFamily
- Architectural style: Northwest
- Property subtype: Single Family Residence
Materials
- Foundation: Concrete Perimeter
- Roof: Composition
Condition
- New construction: No
- Year built: 2014
Utilities & green energy
- Sewer: Public Sewer
- Water: Public
Community & neighborhood
Security
- Security features: Carbon Monoxide Detector(s), Smoke Detector(s)
Community
- Community features: Playground, Short Term Rentals Allowed
Location
- Region: Sisters
- Subdivision: Village Meadows
Other
Other facts
- Listing terms: Cash,Conventional,FHA,VA Loan
Price history
| Date | Event | Price |
|---|---|---|
| 7/31/2025 | Sold | $765,000$301/sqft |
Source: | ||
| 7/2/2025 | Pending sale | $765,000$301/sqft |
Source: | ||
| 6/26/2025 | Listed for sale | $765,000+96.3%$301/sqft |
Source: | ||
| 8/14/2017 | Sold | $389,700$153/sqft |
Source: | ||
| 6/28/2017 | Pending sale | $389,700$153/sqft |
Source: Metolius Property Sales Inc #201706180 Report a problem | ||
Public tax history
| Year | Property taxes | Tax assessment |
|---|---|---|
| 2025 | $5,703 +3.2% | $343,660 +3% |
| 2024 | $5,525 +2.9% | $333,660 +6.1% |
| 2023 | $5,367 +4.4% | $314,520 |
Find assessor info on the county website
Neighborhood: 97759
Nearby schools
GreatSchools rating
- 6/10Sisters Middle SchoolGrades: 5-8Distance: 0.4 mi
- 8/10Sisters High SchoolGrades: 9-12Distance: 0.5 mi
- 8/10Sisters Elementary SchoolGrades: K-4Distance: 1.3 mi
Schools provided by the listing agent
- Elementary: Sisters Elem
- Middle: Sisters Middle
- High: Sisters High
Source: Oregon Datashare. This data may not be complete. We recommend contacting the local school district to confirm school assignments for this home.

Get pre-qualified for a loan
At Zillow Home Loans, we can pre-qualify you in as little as 5 minutes with no impact to your credit score.An equal housing lender. NMLS #10287.



