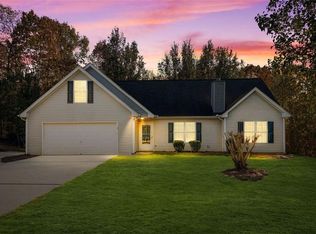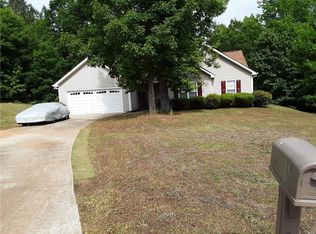WOW...4 Bedrooms on a Finished Basement! Newly renovated! All New Stainless Steel Appliances! Ola Schools! This is the one you have been waiting for! Friendly Neighborhood with No HOA. Fresh paint and flooring throughout are just a few of the amazing renovations that have made this house shine! *USDA Eligible* Call Jamie to see this one TODAY!
This property is off market, which means it's not currently listed for sale or rent on Zillow. This may be different from what's available on other websites or public sources.

