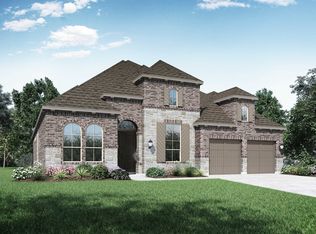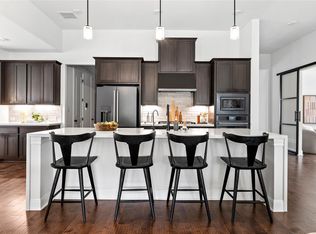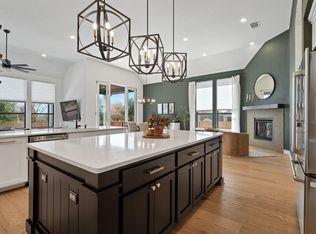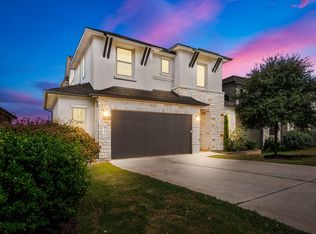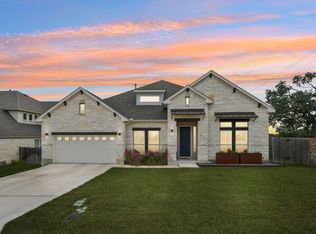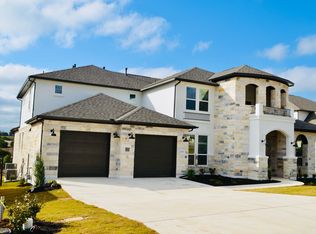Welcome to this exceptional 4-bedroom, 3-bathroom Highland Home, built in 2022 and nestled on a premium greenbelt lot in Austin. Perfectly positioned with convenient access to both Dripping Springs and Driftwood, this thoughtfully designed home is zoned to the award-winning Dripping Springs ISD and surrounded by top-tier Hill Country amenities. Just minutes from iconic spots like Salt Lick BBQ and Driftwood Golf & Ranch Club, this location blends tranquility and accessibility. Inside, the home unfolds with an elegant and functional layout that includes four spacious bedrooms, a private office, a cozy keeping room, and a formal dining room. A home theater and inviting living areas round out the interior, which features custom design elements and luxurious finishes that far surpass standard builder-grade. Standout Features & Upgrades Include: -Custom carpentry throughout – from kitchen cabinetry and pantry shelving to built-ins in the office, mudroom, primary closet, and even a custom bunk bed with integrated storage -Cantera double entry doors -Unobstructed greenbelt views -Designer lighting – including elegant chandeliers and statement pendant fixtures -Custom window treatments, including luxurious curtains and electric patio shades -Professionally installed outdoor holiday lighting Every square foot of this home has been meticulously curated for both style and function. Whether you’re hosting movie nights in the media room, enjoying serene greenbelt sunsets on the patio, or taking a short drive to the heart of Austin or Dripping Springs, this home delivers a lifestyle that’s equal parts elevated and effortless.
Active under contract
$830,000
482 Running Bird Rd, Austin, TX 78737
4beds
2,993sqft
Est.:
Single Family Residence
Built in 2022
9,757.44 Square Feet Lot
$812,000 Zestimate®
$277/sqft
$75/mo HOA
What's special
Home theaterFormal dining roomPrivate officeCustom carpentry throughoutUnobstructed greenbelt viewsFour spacious bedroomsCozy keeping room
- 40 days |
- 871 |
- 41 |
Zillow last checked: 8 hours ago
Listing updated: January 16, 2026 at 12:36pm
Listed by:
Stephanie Sauseda (512) 270-8586,
Christie's Int'l Real Estate (512) 270-8586
Source: Unlock MLS,MLS#: 5815310
Facts & features
Interior
Bedrooms & bathrooms
- Bedrooms: 4
- Bathrooms: 3
- Full bathrooms: 3
- Main level bedrooms: 4
Heating
- Central, Fireplace(s)
Cooling
- Ceiling Fan(s), Central Air
Appliances
- Included: Built-In Gas Oven, Built-In Gas Range, ENERGY STAR Qualified Dishwasher, ENERGY STAR Qualified Dryer, ENERGY STAR Qualified Refrigerator, ENERGY STAR Qualified Washer, Exhaust Fan, Gas Cooktop, Gas Range, Microwave, Double Oven, RNGHD, Stainless Steel Appliance(s), Tankless Water Heater, WaterPurifier
Features
- Primary Bedroom on Main
- Flooring: Wood
- Windows: Screens, Vinyl Windows, Window Treatments
- Number of fireplaces: 1
- Fireplace features: Gas
Interior area
- Total interior livable area: 2,993 sqft
Property
Parking
- Total spaces: 3
- Parking features: Driveway, Garage
- Garage spaces: 3
Accessibility
- Accessibility features: None
Features
- Levels: One
- Stories: 1
- Patio & porch: Patio, Screened
- Exterior features: Electric Car Plug-in, Gutters Full, Lighting
- Pool features: None
- Fencing: Fenced
- Has view: Yes
- View description: Park/Greenbelt
- Waterfront features: None
Lot
- Size: 9,757.44 Square Feet
- Features: Back to Park/Greenbelt, Back Yard, Close to Clubhouse, Curbs, Front Yard, Landscaped, Sprinklers In Front, Sprinkler - In-ground, Trees-Sparse
Details
- Additional structures: None
- Parcel number: R179270
- Special conditions: See Remarks
Construction
Type & style
- Home type: SingleFamily
- Property subtype: Single Family Residence
Materials
- Foundation: Slab
- Roof: Shingle
Condition
- Resale
- New construction: No
- Year built: 2022
Details
- Builder name: Highland Homes
Utilities & green energy
- Sewer: Municipal Utility District (MUD)
- Water: Municipal Utility District (MUD)
- Utilities for property: Internet-Fiber, Natural Gas Connected, Sewer Available, Water Connected
Community & HOA
Community
- Features: BBQ Pit/Grill, Clubhouse, Cluster Mailbox, Common Grounds, Curbs, Google Fiber, High Speed Internet, Planned Social Activities, Playground, Pool, Sidewalks, Underground Utilities
- Subdivision: Parten Ranch Ph 5
HOA
- Has HOA: Yes
- Services included: Common Area Maintenance, Maintenance Grounds
- HOA fee: $225 quarterly
- HOA name: Parten Ranch Master Community
Location
- Region: Austin
Financial & listing details
- Price per square foot: $277/sqft
- Tax assessed value: $791,103
- Annual tax amount: $20,848
- Date on market: 1/2/2026
- Listing terms: Cash,Conventional,FHA,VA Loan
Estimated market value
$812,000
$771,000 - $853,000
$3,856/mo
Price history
Price history
| Date | Event | Price |
|---|---|---|
| 1/15/2026 | Contingent | $830,000$277/sqft |
Source: | ||
| 1/11/2026 | Listed for sale | $830,000$277/sqft |
Source: | ||
| 1/6/2026 | Contingent | $830,000$277/sqft |
Source: | ||
| 1/2/2026 | Listed for sale | $830,000-10.8%$277/sqft |
Source: | ||
| 10/29/2025 | Listing removed | $929,999$311/sqft |
Source: | ||
Public tax history
Public tax history
| Year | Property taxes | Tax assessment |
|---|---|---|
| 2025 | -- | $791,103 -2.7% |
| 2024 | $19,713 -0.4% | $813,096 -2.4% |
| 2023 | $19,785 +453.2% | $833,410 +530.5% |
Find assessor info on the county website
BuyAbility℠ payment
Est. payment
$5,470/mo
Principal & interest
$3963
Property taxes
$1141
Other costs
$366
Climate risks
Neighborhood: 78737
Nearby schools
GreatSchools rating
- 8/10Cypress Springs Elementary SchoolGrades: PK-5Distance: 1.5 mi
- 8/10Sycamore Springs MiddleGrades: 6-8Distance: 1.7 mi
- 7/10Dripping Springs High SchoolGrades: 9-12Distance: 7.6 mi
Schools provided by the listing agent
- Elementary: Cypress Springs
- Middle: Sycamore Springs
- High: Dripping Springs
- District: Dripping Springs ISD
Source: Unlock MLS. This data may not be complete. We recommend contacting the local school district to confirm school assignments for this home.
Open to renting?
Browse rentals near this home.- Loading
