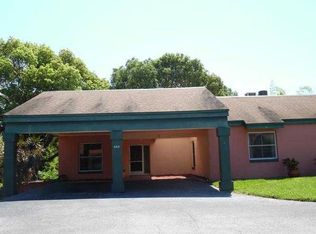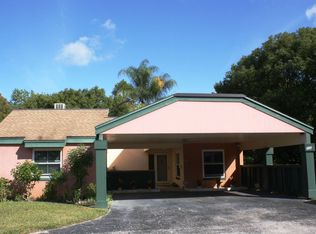Sold for $263,000 on 04/28/25
$263,000
482 Windmeadows St UNIT 482, Altamonte Springs, FL 32701
3beds
1,572sqft
Condominium
Built in 1972
-- sqft lot
$261,500 Zestimate®
$167/sqft
$-- Estimated rent
Home value
$261,500
$238,000 - $285,000
Not available
Zestimate® history
Loading...
Owner options
Explore your selling options
What's special
LOCATION, LOCATION, LOCATION!!! IF YOU ARE 55 OR OVER AND LOOKING FOR A PERFECT PLACE TO LIVE, THIS IS IT!!! BEAUTIFUL ONE STORE MOVE IN CONDITION WITH THREE COMPLETE BEDROOMS AND TWO BATHROOMS, CORNER UNIT, COMPLETELY UPDATED!!! ROOF SHINGLES REPLACED IN OCTOBER 2023; NEW TANKLESS WATER HEATER, AC UNIT, WATER SOFTENER IN 2021!!! FROM TILE FLOORS ALL OVER THE UNIT, UPDATED BATHROOMS, SPACIOUS BEDROOMS, CROWN MOULDING ON MAIN LIVING AREAS, GUTTERS; INVITING OPEN COURTYARD; NEWLY PAINTED INSIDE AND OUTSIDE, ETC!!! THERE IS ALSO A GORGEOUS BACKYARD WITH PAVERS AND FENCED TO ENJOY THE FLORIDA LIVING!!! YOU HAVE EVERYTHING YOU CAN THINK ABOUT AROUND THIS PERFECT LOCATION IN ALTAMONTE SPRINGS, FL: FROM PHARMACIES, RESTAURANTS,, ALTAMONTE MALL JUST CROSSING THE STREET, CLOSE TO I-4, SEMORAN BLVD 436, 434, ETC. ON TOP OF THAT, COMMUNITY HAS A PRIVATE ACCESS GATE TO PUBLIX SHOPPING CENTER AND ANOTHER PRIVATE ACCESS TO THE ADVENT HEALTH HOSPITAL AND MEDICAL OFFICES!!!! DON'T LET THIS OPPORTUNITY PASS OVER AND CALL TODAY FOR A PRIVATE SHOWING!!!
Zillow last checked: 8 hours ago
Listing updated: May 02, 2025 at 03:52pm
Listing Provided by:
Isabel Rolon 407-766-7859,
CHARLES RUTENBERG REALTY ORLANDO 407-622-2122
Bought with:
Susan Pinnock, 3238401
A+ REALTY PROFESSIONALS, INC
Source: Stellar MLS,MLS#: O6289391 Originating MLS: Orlando Regional
Originating MLS: Orlando Regional

Facts & features
Interior
Bedrooms & bathrooms
- Bedrooms: 3
- Bathrooms: 2
- Full bathrooms: 2
Primary bedroom
- Features: Ceiling Fan(s), Walk-In Closet(s)
- Level: First
- Area: 196 Square Feet
- Dimensions: 14x14
Bedroom 2
- Features: Ceiling Fan(s), Built-in Closet
- Level: First
- Area: 144 Square Feet
- Dimensions: 12x12
Bedroom 3
- Features: Ceiling Fan(s), Built-in Closet
- Level: First
- Area: 132 Square Feet
- Dimensions: 12x11
Dining room
- Features: No Closet
- Level: First
- Area: 80 Square Feet
- Dimensions: 10x8
Kitchen
- Features: Pantry, No Closet
- Level: First
- Area: 144 Square Feet
- Dimensions: 12x12
Laundry
- Features: Built-In Shelving
- Level: First
- Area: 64 Square Feet
- Dimensions: 8x8
Living room
- Features: No Closet
- Level: First
- Area: 168 Square Feet
- Dimensions: 14x12
Heating
- Central, Electric
Cooling
- Central Air
Appliances
- Included: Dishwasher, Disposal, Dryer, Microwave, Range, Refrigerator, Tankless Water Heater, Washer, Water Purifier, Water Softener
- Laundry: Laundry Closet
Features
- Crown Molding, Eating Space In Kitchen, Living Room/Dining Room Combo, Solid Wood Cabinets
- Flooring: Porcelain Tile
- Windows: Blinds, Window Treatments
- Has fireplace: No
- Common walls with other units/homes: Corner Unit
Interior area
- Total structure area: 2,229
- Total interior livable area: 1,572 sqft
Property
Parking
- Total spaces: 2
- Parking features: Carport
- Carport spaces: 2
Features
- Levels: One
- Stories: 1
- Exterior features: Lighting
- Fencing: Wood
Lot
- Size: 1,109 sqft
- Features: Corner Lot
Details
- Additional structures: Storage
- Parcel number: 13212951500004820
- Zoning: R-3
- Special conditions: None
Construction
Type & style
- Home type: Condo
- Property subtype: Condominium
Materials
- Block, Stucco
- Foundation: Slab
- Roof: Shingle
Condition
- Completed
- New construction: No
- Year built: 1972
Utilities & green energy
- Sewer: Public Sewer
- Water: Public
- Utilities for property: Cable Connected, Electricity Connected, Public, Sewer Connected, Street Lights
Community & neighborhood
Community
- Community features: Association Recreation - Owned, Buyer Approval Required, Clubhouse, Deed Restrictions, Pool, Special Community Restrictions
Senior living
- Senior community: Yes
Location
- Region: Altamonte Springs
- Subdivision: WINDMEADOWS VILLAGE 4
HOA & financial
HOA
- Has HOA: Yes
- HOA fee: $619 monthly
- Amenities included: Cable TV, Clubhouse, Maintenance, Pool
- Services included: Cable TV, Community Pool, Reserve Fund, Insurance, Internet, Maintenance Structure, Maintenance Grounds, Maintenance Repairs, Manager, Pest Control, Pool Maintenance, Sewer, Trash, Water
- Association name: Erytc Heredia
- Association phone: 407-332-4410
Other fees
- Pet fee: $0 monthly
Other financial information
- Total actual rent: 0
Other
Other facts
- Listing terms: Cash,Conventional
- Ownership: Fee Simple
- Road surface type: Paved, Asphalt
Price history
| Date | Event | Price |
|---|---|---|
| 4/28/2025 | Sold | $263,000-4.3%$167/sqft |
Source: | ||
| 3/15/2025 | Pending sale | $274,900$175/sqft |
Source: | ||
| 3/12/2025 | Listed for sale | $274,900$175/sqft |
Source: | ||
Public tax history
Tax history is unavailable.
Neighborhood: 32701
Nearby schools
GreatSchools rating
- 6/10Altamonte Elementary SchoolGrades: PK-5Distance: 0.9 mi
- 5/10Milwee Middle SchoolGrades: 6-8Distance: 1.7 mi
- 6/10Lyman High SchoolGrades: PK,9-12Distance: 2 mi
Get a cash offer in 3 minutes
Find out how much your home could sell for in as little as 3 minutes with a no-obligation cash offer.
Estimated market value
$261,500
Get a cash offer in 3 minutes
Find out how much your home could sell for in as little as 3 minutes with a no-obligation cash offer.
Estimated market value
$261,500

