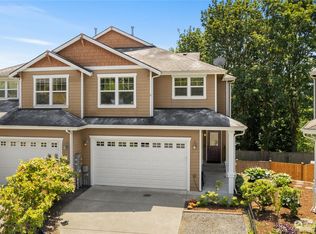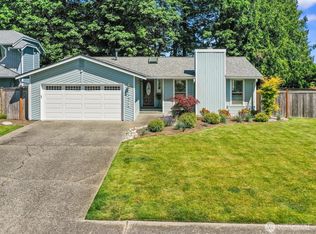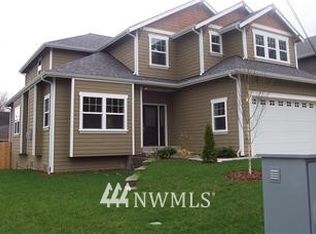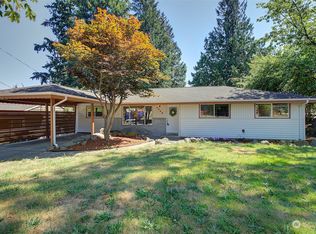Sold
Listed by:
Gus Mansour,
John L. Scott, Inc.,
Ryan Mansour,
John L. Scott, Inc.
Bought with: Portico Real Estate
$910,000
4820 228th Street SW, Mountlake Terrace, WA 98043
3beds
3,075sqft
Single Family Residence
Built in 1960
0.93 Acres Lot
$911,200 Zestimate®
$296/sqft
$3,374 Estimated rent
Home value
$911,200
$847,000 - $975,000
$3,374/mo
Zestimate® history
Loading...
Owner options
Explore your selling options
What's special
Welcome to this beautifully maintained 3-bedroom, 2-bathroom home situated on nearly an acre of land and backing up to a scenic park for ultimate privacy and natural views. Enjoy an open floor plan with spacious living and dining areas, perfect for entertaining. The lower level features an expansive rec room and a dedicated workshop—ideal for hobbies or additional living space. Step outside to a large deck and sunroom that invite year-round relaxation. This home offers the perfect blend of indoor comfort and outdoor serenity.
Zillow last checked: 8 hours ago
Listing updated: November 08, 2025 at 04:04am
Listed by:
Gus Mansour,
John L. Scott, Inc.,
Ryan Mansour,
John L. Scott, Inc.
Bought with:
Kathleen McNelis, 113556
Portico Real Estate
David K Marks, 27042
Portico Real Estate
Source: NWMLS,MLS#: 2421376
Facts & features
Interior
Bedrooms & bathrooms
- Bedrooms: 3
- Bathrooms: 2
- Full bathrooms: 1
- 3/4 bathrooms: 1
- Main level bathrooms: 1
- Main level bedrooms: 3
Primary bedroom
- Level: Main
Bedroom
- Level: Main
Bedroom
- Level: Main
Bathroom full
- Level: Main
Bathroom three quarter
- Level: Lower
Dining room
- Level: Main
Entry hall
- Level: Main
Family room
- Level: Main
Kitchen with eating space
- Level: Main
Living room
- Level: Main
Rec room
- Level: Lower
Utility room
- Level: Lower
Heating
- Fireplace, Forced Air, Electric, Natural Gas
Cooling
- None
Appliances
- Included: Dryer(s), Microwave(s), Refrigerator(s), Stove(s)/Range(s), Washer(s)
Features
- Dining Room
- Flooring: Vinyl, Carpet
- Windows: Double Pane/Storm Window
- Basement: Partially Finished
- Number of fireplaces: 2
- Fireplace features: Lower Level: 1, Main Level: 1, Fireplace
Interior area
- Total structure area: 3,075
- Total interior livable area: 3,075 sqft
Property
Parking
- Total spaces: 2
- Parking features: Detached Carport
- Carport spaces: 2
Features
- Levels: One
- Stories: 1
- Entry location: Main
- Patio & porch: Double Pane/Storm Window, Dining Room, Fireplace, Vaulted Ceiling(s)
- Has view: Yes
- View description: Territorial
Lot
- Size: 0.93 Acres
- Features: Dead End Street, Open Lot, Paved, Cable TV, Deck, Gas Available
- Topography: Level,Partial Slope
- Residential vegetation: Garden Space, Wooded
Details
- Parcel number: 00463100001601
- Special conditions: Standard
Construction
Type & style
- Home type: SingleFamily
- Property subtype: Single Family Residence
Materials
- Wood Siding
- Foundation: Poured Concrete
- Roof: Torch Down
Condition
- Year built: 1960
Utilities & green energy
- Sewer: Available, Septic Tank
- Water: Public
Community & neighborhood
Location
- Region: Mountlake Terrace
- Subdivision: Mountlake Terrace
Other
Other facts
- Listing terms: Cash Out,Conventional,FHA,VA Loan
- Cumulative days on market: 30 days
Price history
| Date | Event | Price |
|---|---|---|
| 10/8/2025 | Sold | $910,000-2.1%$296/sqft |
Source: | ||
| 9/13/2025 | Pending sale | $929,950$302/sqft |
Source: | ||
| 8/14/2025 | Listed for sale | $929,950$302/sqft |
Source: | ||
Public tax history
| Year | Property taxes | Tax assessment |
|---|---|---|
| 2024 | $7,178 +5.9% | $886,700 +5.7% |
| 2023 | $6,779 +5.1% | $838,900 -6.6% |
| 2022 | $6,448 +1.7% | $898,300 +23.6% |
Find assessor info on the county website
Neighborhood: 98043
Nearby schools
GreatSchools rating
- 6/10Terrace Park SchoolGrades: K-6Distance: 0.4 mi
- 5/10Alderwood Middle SchoolGrades: 7-8Distance: 4.1 mi
- 8/10Mountlake Terrace High SchoolGrades: 9-12Distance: 0.9 mi
Schools provided by the listing agent
- Elementary: Terrace Park Sch
- Middle: Alderwood Mid
- High: Mountlake Terrace Hi
Source: NWMLS. This data may not be complete. We recommend contacting the local school district to confirm school assignments for this home.

Get pre-qualified for a loan
At Zillow Home Loans, we can pre-qualify you in as little as 5 minutes with no impact to your credit score.An equal housing lender. NMLS #10287.
Sell for more on Zillow
Get a free Zillow Showcase℠ listing and you could sell for .
$911,200
2% more+ $18,224
With Zillow Showcase(estimated)
$929,424


