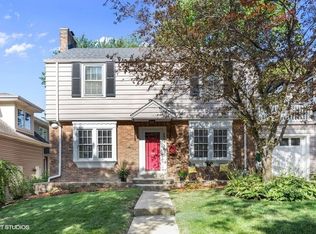Closed
$1,200,000
4820 Bryan Pl, Downers Grove, IL 60515
5beds
3,275sqft
Single Family Residence
Built in 2002
6,795.36 Square Feet Lot
$1,287,200 Zestimate®
$366/sqft
$4,863 Estimated rent
Home value
$1,287,200
$1.18M - $1.40M
$4,863/mo
Zestimate® history
Loading...
Owner options
Explore your selling options
What's special
Beautifully remodeled downtown home with five bedrooms, four full baths, a two-car garage, and a full finished basement. Lovingly remodeled first floor in 2019, followed by a complete remodeling of the second floor in 2025. Fenced yard with all-purpose sports court, covered deck with brick paver patio.
Zillow last checked: 8 hours ago
Listing updated: May 23, 2025 at 01:59pm
Listing courtesy of:
Maureen Flavin 630-297-1787,
Berkshire Hathaway HomeServices Chicago
Bought with:
Maureen Flavin
Berkshire Hathaway HomeServices Chicago
Source: MRED as distributed by MLS GRID,MLS#: 12342487
Facts & features
Interior
Bedrooms & bathrooms
- Bedrooms: 5
- Bathrooms: 4
- Full bathrooms: 4
Primary bedroom
- Features: Bathroom (Full, Double Sink, 34 Inch or Lower Vanity, Tub & Separate Shwr)
- Level: Second
- Area: 270 Square Feet
- Dimensions: 18X15
Bedroom 2
- Features: Flooring (Vinyl)
- Level: Second
- Area: 168 Square Feet
- Dimensions: 14X12
Bedroom 3
- Features: Flooring (Vinyl)
- Level: Second
- Area: 168 Square Feet
- Dimensions: 14X12
Bedroom 4
- Features: Flooring (Vinyl)
- Level: Second
- Area: 169 Square Feet
- Dimensions: 13X13
Bedroom 5
- Features: Flooring (Hardwood)
- Level: Main
- Area: 132 Square Feet
- Dimensions: 12X11
Dining room
- Features: Flooring (Hardwood)
- Level: Main
- Area: 195 Square Feet
- Dimensions: 15X13
Family room
- Features: Flooring (Hardwood)
- Level: Main
- Area: 224 Square Feet
- Dimensions: 16X14
Foyer
- Features: Flooring (Hardwood)
- Level: Main
- Area: 98 Square Feet
- Dimensions: 14X7
Kitchen
- Features: Kitchen (Island, Pantry-Butler, Pantry-Walk-in, Breakfast Room, Custom Cabinetry, Updated Kitchen), Flooring (Hardwood)
- Level: Main
- Area: 300 Square Feet
- Dimensions: 20X15
Laundry
- Level: Main
- Area: 77 Square Feet
- Dimensions: 11X7
Living room
- Features: Flooring (Hardwood)
- Level: Main
- Area: 132 Square Feet
- Dimensions: 12X11
Recreation room
- Features: Flooring (Carpet)
- Level: Basement
- Area: 408 Square Feet
- Dimensions: 24X17
Storage
- Level: Basement
- Area: 77 Square Feet
- Dimensions: 11X7
Other
- Level: Basement
- Area: 198 Square Feet
- Dimensions: 18X11
Heating
- Natural Gas
Cooling
- Central Air
Appliances
- Included: Range, Microwave, Dishwasher, High End Refrigerator, Washer, Dryer, Disposal, Stainless Steel Appliance(s), Wine Refrigerator, Range Hood, Gas Cooktop
Features
- Basement: Finished,Full
- Number of fireplaces: 1
Interior area
- Total structure area: 4,914
- Total interior livable area: 3,275 sqft
- Finished area below ground: 1,639
Property
Parking
- Total spaces: 4
- Parking features: Garage Door Opener, Garage, On Site, Garage Owned, Attached
- Attached garage spaces: 2
- Has uncovered spaces: Yes
Accessibility
- Accessibility features: No Disability Access
Features
- Stories: 2
Lot
- Size: 6,795 sqft
- Dimensions: 50X136
Details
- Parcel number: 0908111019
- Special conditions: None
Construction
Type & style
- Home type: SingleFamily
- Property subtype: Single Family Residence
Materials
- Vinyl Siding, Brick, Cedar
Condition
- New construction: No
- Year built: 2002
- Major remodel year: 2025
Utilities & green energy
- Sewer: Public Sewer
- Water: Lake Michigan, Public
Community & neighborhood
Community
- Community features: Curbs, Sidewalks, Street Lights, Street Paved
Location
- Region: Downers Grove
Other
Other facts
- Listing terms: Conventional
- Ownership: Fee Simple
Price history
| Date | Event | Price |
|---|---|---|
| 5/23/2025 | Sold | $1,200,000$366/sqft |
Source: | ||
| 5/20/2025 | Pending sale | $1,200,000+54.9%$366/sqft |
Source: | ||
| 4/15/2018 | Listing removed | $774,900$237/sqft |
Source: Baird & Warner #09882192 | ||
| 4/3/2018 | Price change | $774,900-3%$237/sqft |
Source: Baird & Warner #09882192 | ||
| 3/13/2018 | Listed for sale | $799,000+47.4%$244/sqft |
Source: Baird & Warner #09882192 | ||
Public tax history
| Year | Property taxes | Tax assessment |
|---|---|---|
| 2023 | $16,539 +6% | $286,230 +5.6% |
| 2022 | $15,599 +6.8% | $271,040 +1.1% |
| 2021 | $14,604 +1.9% | $267,960 +2% |
Find assessor info on the county website
Neighborhood: 60515
Nearby schools
GreatSchools rating
- 8/10Lester Elementary SchoolGrades: PK-6Distance: 0.9 mi
- 5/10Herrick Middle SchoolGrades: 7-8Distance: 0.7 mi
- 9/10Community H S Dist 99 - North High SchoolGrades: 9-12Distance: 0.5 mi
Schools provided by the listing agent
- Elementary: Lester Elementary School
- Middle: Herrick Middle School
- High: North High School
- District: 58
Source: MRED as distributed by MLS GRID. This data may not be complete. We recommend contacting the local school district to confirm school assignments for this home.

Get pre-qualified for a loan
At Zillow Home Loans, we can pre-qualify you in as little as 5 minutes with no impact to your credit score.An equal housing lender. NMLS #10287.
Sell for more on Zillow
Get a free Zillow Showcase℠ listing and you could sell for .
$1,287,200
2% more+ $25,744
With Zillow Showcase(estimated)
$1,312,944