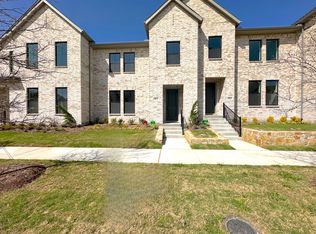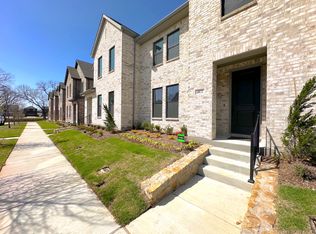Be the first to live in this stunning brand-new end-unit townhome in the highly sought-after Woodlands District of Painted Tree! Surrounded by lush trees and green space, this home offers extra privacy, abundant natural light, and a modern, sophisticated design with the Refined Urban interior scheme. Home Features: Brand New & Never Lived In Move-in ready! Open-Concept Floor Plan Perfect for entertaining and comfortable living Chef's Kitchen Large island, quartz countertops, stainless steel appliances, 5-burner gas cooktop, walk-in pantry, and pot & pan drawers Upstairs Game Room Great as a second living area, office, or playroom Spacious Owner's Suite Features a large bedroom, walk-in closet, and oversized shower Brand-New Washer, Dryer & Refrigerator Included No need to bring your own! 2-Car Garage Plus additional storage space Located in the master-planned Painted Tree community, enjoy easy access to parks, trails, pool, clubhouse and local amenities. Now Available for Rent! Don't miss your chance to be the first resident of this beautiful home schedule a tour today!
12 month minimum lease required. 1st month's rent and security deposit due at lease signing. Credit score of all applicants must be above 620, no bankruptcies, no evictions. Household monthly income must be minimum 3X the monthly rent. Pets are case by case.
Townhouse for rent
Accepts Zillow applications
$2,800/mo
McKinney, TX 75071
3beds
2,189sqft
Price may not include required fees and charges.
Townhouse
Available now
Cats, small dogs OK
Central air
In unit laundry
Attached garage parking
Forced air
What's special
Open-concept floor planAbundant natural lightStainless steel appliancesQuartz countertopsModern sophisticated designUpstairs game roomExtra privacy
- 5 days
- on Zillow |
- -- |
- -- |
Facts & features
Interior
Bedrooms & bathrooms
- Bedrooms: 3
- Bathrooms: 3
- Full bathrooms: 2
- 1/2 bathrooms: 1
Heating
- Forced Air
Cooling
- Central Air
Appliances
- Included: Dishwasher, Dryer, Microwave, Oven, Refrigerator, Washer
- Laundry: In Unit
Features
- Flooring: Carpet, Tile
Interior area
- Total interior livable area: 2,189 sqft
Property
Parking
- Parking features: Attached
- Has attached garage: Yes
- Details: Contact manager
Features
- Exterior features: Heating system: Forced Air
Construction
Type & style
- Home type: Townhouse
- Property subtype: Townhouse
Building
Management
- Pets allowed: Yes
Community & HOA
Location
- Region: Mckinney
Financial & listing details
- Lease term: 1 Year
Price history
| Date | Event | Price |
|---|---|---|
| 8/26/2025 | Listed for rent | $2,800$1/sqft |
Source: Zillow Rentals | ||
| 8/14/2025 | Listing removed | $2,800$1/sqft |
Source: Zillow Rentals | ||
| 7/24/2025 | Listed for rent | $2,800$1/sqft |
Source: Zillow Rentals | ||
| 7/15/2025 | Listing removed | $2,800$1/sqft |
Source: Zillow Rentals | ||
| 6/14/2025 | Listed for rent | $2,800$1/sqft |
Source: Zillow Rentals | ||

