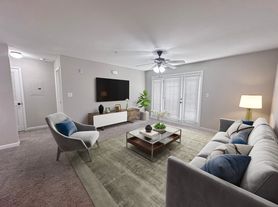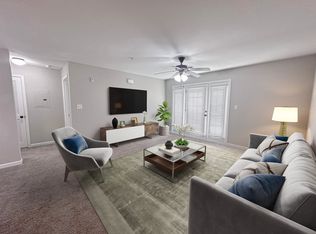Welcome to Fox Springs Your Ideal Home in North Knoxville!
Come explore Fox Springs, where modern living meets convenience and comfort in North Knoxville! Our stylish 2 and 3-bedroom condos offer spacious layouts with 2.5 baths, designed to suit your lifestyle. With a prime location between Clinton Hwy and Broadway, you're just 10 minutes away from downtown Knoxville, the UT campus, and West Knoxville giving you the best of both worlds!
Your new home features a spacious kitchen with sleek countertops, generous cabinet space, and all the essentials stove, microwave, dishwasher, and refrigerator. No need to worry about space here, with large rooms and expansive closets throughout. Need extra parking? No problem in addition to your attached garage, you'll have space for two more cars in the driveway, plus guest parking for visitors.
Our homes offer a stylish mix of luxurious hardwood, LVP, and carpet flooring (call for details on specific unit combinations). And with 2" faux wood blinds and ceiling fans in every bedroom, you'll stay comfortable year-round. Washer/dryer connections make laundry a breeze, and your private outdoor patio is perfect for relaxing or entertaining.
Pet lovers, you're in luck Fox Springs is a pet-friendly community, so your furry friends are always welcome here!
Convenience is key with top-rated dining spots like Chick-fil-A, Dunkin', Outback Steakhouse, and Applebee's just moments away. Need groceries? Walmart, Target, Aldi's, and Food City are all nearby. Enjoy outdoor walks or exercise at Victor Ashe Park, right down the road. Plus, you're close to both the University of Tennessee and Pellissippi College campuses.
With our full-time maintenance team and 24-hour emergency answering service, you can rest easy knowing we're here to support you.
Ready to make Fox Springs your new home? Call us today for more details. We can't wait to show you around and welcome you to the Fox Springs community!
3 Month Lease: $200 More
6 Month Lease: $100 More
9 Month Lease: $65 More
Apartment for rent
$1,355/mo
4820 Maple Sunset Way #104, Knoxville, TN 37912
1beds
785sqft
Price may not include required fees and charges.
Apartment
Available now
Cats, dogs OK
Central air
Hookups laundry
Off street parking
Baseboard
What's special
Large roomsAttached garagePrivate outdoor patioSpacious kitchenGenerous cabinet spaceSleek countertopsExpansive closets
- 17 days
- on Zillow |
- -- |
- -- |
Travel times
Renting now? Get $1,000 closer to owning
Unlock a $400 renter bonus, plus up to a $600 savings match when you open a Foyer+ account.
Offers by Foyer; terms for both apply. Details on landing page.
Facts & features
Interior
Bedrooms & bathrooms
- Bedrooms: 1
- Bathrooms: 1
- Full bathrooms: 1
Heating
- Baseboard
Cooling
- Central Air
Appliances
- Included: Dishwasher, Freezer, Oven, Refrigerator, WD Hookup
- Laundry: Hookups
Features
- WD Hookup
- Flooring: Carpet, Hardwood, Tile
Interior area
- Total interior livable area: 785 sqft
Property
Parking
- Parking features: Off Street
- Details: Contact manager
Features
- Exterior features: Heating system: Baseboard
Construction
Type & style
- Home type: Apartment
- Property subtype: Apartment
Building
Management
- Pets allowed: Yes
Community & HOA
Community
- Features: Pool
HOA
- Amenities included: Pool
Location
- Region: Knoxville
Financial & listing details
- Lease term: 1 Year
Price history
| Date | Event | Price |
|---|---|---|
| 9/16/2025 | Listed for rent | $1,355$2/sqft |
Source: Zillow Rentals | ||

