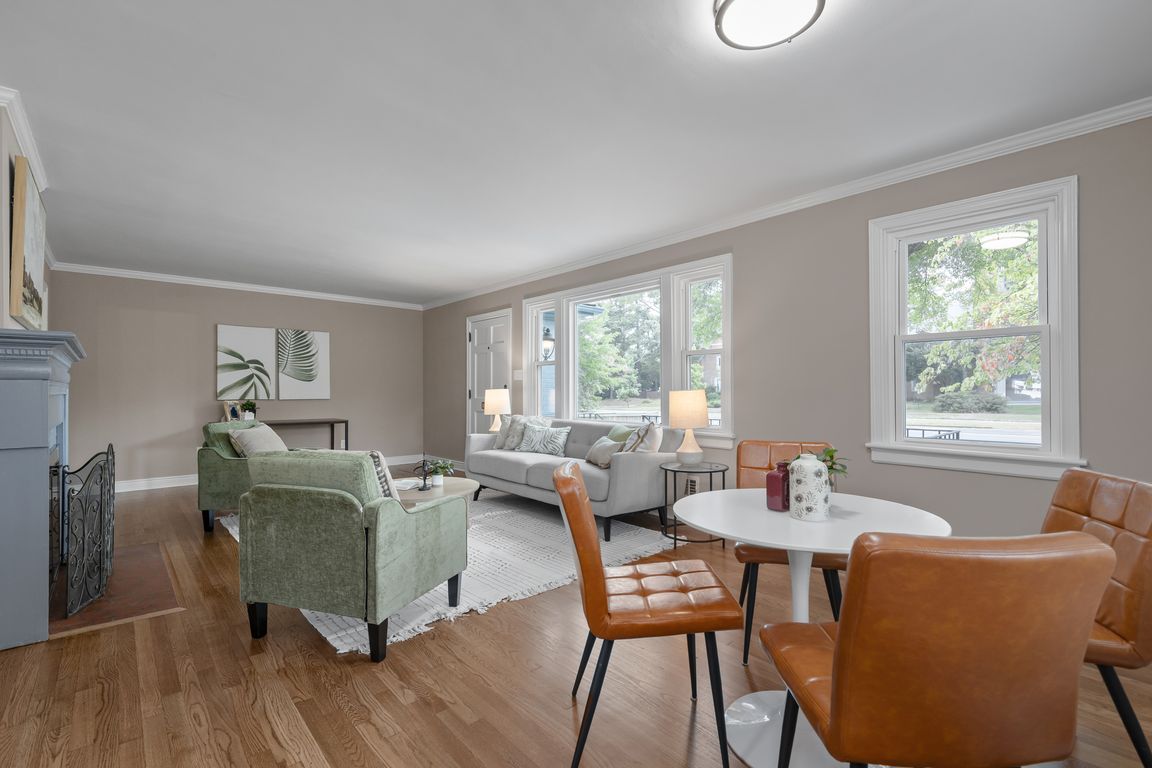Open: Sat 12pm-2pm

For salePrice cut: $10K (11/5)
$498,500
3beds
1,481sqft
4820 Monument Ave, Richmond, VA 23230
3beds
1,481sqft
Single family residence
Built in 1953
6,499 sqft
Open parking
$337 price/sqft
What's special
“AMAZING VALUE UNDER $500k…priced below $539,000 appraisal!” SELLER OFFERING $8500 TOWARDS CLOSING COSTS!! A must see home that is more open, sunny and roomy when experienced in person! This beautifully updated rancher on Monument Avenue blends classic charm with thoughtful improvements that make daily living easy. The painted brick exterior ...
- 77 days |
- 3,293 |
- 132 |
Likely to sell faster than
Source: CVRMLS,MLS#: 2523850 Originating MLS: Central Virginia Regional MLS
Originating MLS: Central Virginia Regional MLS
Travel times
Living Room
Kitchen
Primary Bedroom
Zillow last checked: 8 hours ago
Listing updated: November 18, 2025 at 12:09pm
Listed by:
Beth Johnston membership@therealbrokerage.com,
Real Broker LLC,
Clayton Gits 804-601-4960,
Real Broker LLC
Source: CVRMLS,MLS#: 2523850 Originating MLS: Central Virginia Regional MLS
Originating MLS: Central Virginia Regional MLS
Facts & features
Interior
Bedrooms & bathrooms
- Bedrooms: 3
- Bathrooms: 2
- Full bathrooms: 1
- 1/2 bathrooms: 1
Rooms
- Room types: Center Hall
Primary bedroom
- Description: Hardwood, Half Bath Ensuite, Closet, Ceiling Fan
- Level: First
- Dimensions: 14.0 x 12.0
Bedroom 2
- Description: Hardwood, Closet, Ceiling Fan w/ Light
- Level: First
- Dimensions: 11.0 x 11.0
Bedroom 3
- Description: Hardwood, Closet, Ceiling Fan w/ Light
- Level: First
- Dimensions: 10.0 x 10.0
Florida room
- Description: LVT, 2 Ceiling Fans, Utility Closet, Backyard Door
- Level: First
- Dimensions: 21.0 x 10.0
Other
- Description: Tub & Shower
- Level: First
Half bath
- Level: First
Kitchen
- Description: LVT, Ceiling Light
- Level: First
- Dimensions: 11.0 x 9.0
Laundry
- Description: Washer/Dryer Hookups, Ceiling Light
- Level: First
- Dimensions: 9.0 x 9.0
Living room
- Description: Open Concept W/ Dining Room, Hardwood, Wood F/P
- Level: First
- Dimensions: 26.0 x 13.0
Heating
- Forced Air, Natural Gas
Cooling
- Electric, Heat Pump
Appliances
- Included: Dishwasher, Exhaust Fan, Gas Cooking, Gas Water Heater, Oven, Refrigerator, Stove
- Laundry: Washer Hookup, Dryer Hookup
Features
- Bedroom on Main Level, Ceiling Fan(s), Separate/Formal Dining Room, Granite Counters, Main Level Primary
- Flooring: Concrete, Vinyl
- Doors: Insulated Doors
- Windows: Storm Window(s), Thermal Windows
- Has basement: No
- Attic: Pull Down Stairs
- Number of fireplaces: 1
- Fireplace features: Wood Burning
Interior area
- Total interior livable area: 1,481 sqft
- Finished area above ground: 1,481
- Finished area below ground: 0
Video & virtual tour
Property
Parking
- Parking features: Alley Access, On Street
- Has uncovered spaces: Yes
Features
- Levels: One
- Stories: 1
- Patio & porch: Rear Porch, Front Porch, Porch
- Exterior features: Porch, Storage, Shed
- Pool features: None
- Fencing: Back Yard,Fenced,Privacy,Wood
Lot
- Size: 6,499.15 Square Feet
Details
- Parcel number: W0190108028
- Zoning description: R-5
Construction
Type & style
- Home type: SingleFamily
- Architectural style: Ranch
- Property subtype: Single Family Residence
Materials
- Brick, Drywall, Frame, Wood Siding
- Roof: Composition,Shingle
Condition
- Resale
- New construction: No
- Year built: 1953
Utilities & green energy
- Sewer: Public Sewer
- Water: Public
Community & HOA
Community
- Security: Smoke Detector(s)
- Subdivision: Monument Heights
Location
- Region: Richmond
Financial & listing details
- Price per square foot: $337/sqft
- Tax assessed value: $392,000
- Annual tax amount: $4,584
- Date on market: 9/3/2025
- Ownership: Individuals
- Ownership type: Sole Proprietor