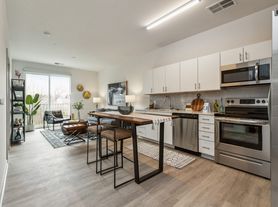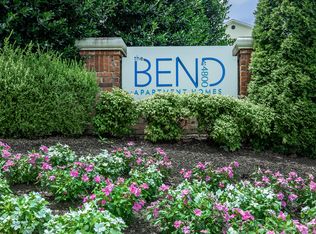Beautiful, spacious corner unit, two bedroom, two bathroom condo in the sought after Skyline Building of the Rocketts Landing riverfront community ready NOW! Conveniently located to Church Hill, downtown RVA, MCV, steps from the James River, many great trails and parks, awesome restaurants, Triple Crossing and Stone Breweries and all that Richmond has to offer.
Enter from the private, secured access to grand foyer and head up to the 4th floor. Walk inside to plenty of natural light with large windows and an open floorplan with fresh paint, new carpet, new HVAC and more. Hardwood flooring throughout with the living space on the right flows to the dining area on the left to the kitchen complete with granite countertops, stainless steel appliances and tons of cabinet space. Cozy outdoor balcony off of the living room offers an ideal space to begin your day or relax and unwind at the end of it.
Head to the Primary suite with all the natural light you need and a full en suite four-piece bathroom with double vanity and double walk-in closets. Second bedroom is spacious with ample closet space and full hallway bathroom with shower/tub combo. Convenient laundry closet with washer and dryer to convey.
HOA is paid by the landlord providing resort like amenity access to the fitness center, use of 2 community pools, dog park, kayak storage, common terrace space with some of the best river views with the downtown skyline and more. HOA also includes trash service.
*18 month Lease Term*
This one will NOT last long!
The Real Property Management Richmond Metro Resident Benefit Package is designed to provide convenience, professional services, and cost savings to our residents. By applying, Resident(s) agree to be automatically enrolled in the program and agrees to pay an additional $45 per month, payable with rent.
This program includes:
- HVAC filter delivery every 90 days, which will help you save up to 15% on monthly heating & cooling bills (where applicable)
- $1M Identity Protection, coverage backed by AIG
- 24/7 online maintenance reporting aimed at making reporting those pesky maintenance issues easy and timely
- Home buying assistance for when the time is right to buy your "forever" home
- Access to your account and documents through our easy-to-use online portal with One-click payment options to stay up to date on rent, utilities, and more
- Credit reporting to help boost your credit score with timely rent payments!
-Resident Rewards Program, receive gift cards, and excusive discounts when you pay rent on time
- Utility concierge services to help make sure you get the best value on your utilities and conveniently activate utility, cable, and internet services
- Vetted Vender Network, everyone who services your home is screened for insurance, licensing, and professionalism for the job
Non-refundable $60 application fee for all applicants 18 or older to apply and $250 lease administration fee due at lease signing. Security Deposit Alternative Offered. Pets considered on a case-by-case basis. If you have a pet, you will be required to pay a non-refundable $250.00 Pet Administration Fee per pet due at Lease signing. In addition to this fee, you will also have monthly pet admin fees per pet. (5 Paws - $25.00/month, 4 Paws - $30.00/month, 3 Paws - $40.00/month, 2 Paws - $50.00/month, 1 Paw - $75.00/month). THIS IS A REQUIRED PART OF THE APPLICATION PROCESS FOR ALL APPLICANTS.
Real Property Management - Richmond Metro adheres to all fair housing laws and regulations.
By submitting your information on this page you consent to being contacted by the Property Manager and RentEngine via SMS, phone, or email.
Apartment for rent
$2,695/mo
4820 Old Main St UNIT 402, Henrico, VA 23231
2beds
1,718sqft
Price may not include required fees and charges.
Apartment
Available now
Cats, dogs OK
In unit laundry
On street parking
What's special
Cozy outdoor balconyOpen floorplanNew carpetGranite countertopsPlenty of natural lightFresh paintNew hvac
- 12 days |
- -- |
- -- |
Travel times
Looking to buy when your lease ends?
Consider a first-time homebuyer savings account designed to grow your down payment with up to a 6% match & a competitive APY.
Facts & features
Interior
Bedrooms & bathrooms
- Bedrooms: 2
- Bathrooms: 2
- Full bathrooms: 2
Appliances
- Included: Dryer, Washer
- Laundry: In Unit
Features
- Flooring: Carpet, Hardwood
Interior area
- Total interior livable area: 1,718 sqft
Property
Parking
- Parking features: On Street
- Details: Contact manager
Features
- Exterior features: Balcony, Concierge, Garbage included in rent
Details
- Parcel number: 7977134258402
Construction
Type & style
- Home type: Apartment
- Property subtype: Apartment
Utilities & green energy
- Utilities for property: Garbage
Building
Management
- Pets allowed: Yes
Community & HOA
Community
- Features: Fitness Center, Pool
HOA
- Amenities included: Fitness Center, Pool
Location
- Region: Henrico
Financial & listing details
- Lease term: 1 Year
Price history
| Date | Event | Price |
|---|---|---|
| 11/6/2025 | Listed for rent | $2,695$2/sqft |
Source: Zillow Rentals | ||
| 10/31/2025 | Listing removed | $420,000$244/sqft |
Source: | ||
| 7/25/2025 | Price change | $420,000-2.3%$244/sqft |
Source: | ||
| 3/31/2025 | Price change | $430,000-1.1%$250/sqft |
Source: | ||
| 1/17/2025 | Listed for sale | $435,000-6.5%$253/sqft |
Source: | ||

