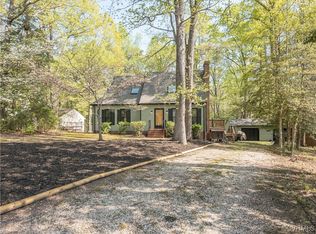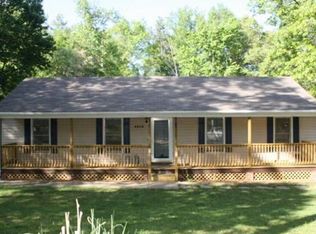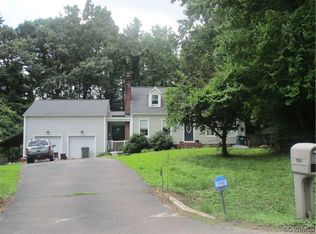Sold for $399,000 on 09/26/25
$399,000
4820 Red Coach Way, Sandston, VA 23150
3beds
2,054sqft
Single Family Residence
Built in 1989
1.16 Acres Lot
$400,300 Zestimate®
$194/sqft
$2,314 Estimated rent
Home value
$400,300
$376,000 - $424,000
$2,314/mo
Zestimate® history
Loading...
Owner options
Explore your selling options
What's special
An ideal setup for multi-generational living, this 3-bedroom (plus office), 2.5-bath home offers over 2,500 sqft of flexible space on 1.16 private acres in a peaceful cul-de-sac—just minutes from the Meta Data Center, shopping, dining, and major interstates. The main level offers true first-floor living with a spacious bedroom and full bath featuring tile shower, updated fixtures, and tile flooring. The living room includes crown molding, a fireplace, and sliding doors to a large rear deck. The eat-in kitchen is loaded with storage, granite countertops, SS appliances, tile backsplash, and a bay window overlooking the fenced backyard. Upstairs are two large bedrooms, a renovated full bath, and a loft with double closets overlooking the living room. The walk-out lower level features a bonus room that could serve as a 4th bedroom, a family room with fireplace and sliding doors to the covered patio, a laundry/mudroom with washer/dryer and half bath, and over 400 sqft of unfinished space already plumbed—offering excellent potential for a private in-law suite or apartment with a full bath and kitchenette. The lower level has two private entrances, making it ideal for extended family, guests, or rental potential. Outdoor living is a highlight, with a covered wrap-around front porch, rear deck, and covered patio. The fully fenced rear yard with double gate backs to trees, providing privacy and tranquility. Multiple entrances and minimal stairs to the main level enhance accessibility, and the flexible layout makes this home a rare opportunity for a variety of buyers. Schedule your showing today!
Zillow last checked: 8 hours ago
Listing updated: November 25, 2025 at 01:14pm
Listed by:
Rhonda Carroll dsamson@samsonproperties.net,
Samson Properties,
Jason Wiggins 804-212-5553,
Samson Properties
Bought with:
Lee Ann Ashby, 0225045811
First Choice Realty
Source: CVRMLS,MLS#: 2521907 Originating MLS: Central Virginia Regional MLS
Originating MLS: Central Virginia Regional MLS
Facts & features
Interior
Bedrooms & bathrooms
- Bedrooms: 3
- Bathrooms: 3
- Full bathrooms: 2
- 1/2 bathrooms: 1
Primary bedroom
- Description: bay window, hw floors
- Level: First
- Dimensions: 0 x 0
Primary bedroom
- Level: Second
- Dimensions: 0 x 0
Bedroom 4
- Level: Second
- Dimensions: 0 x 0
Dining room
- Description: staged as office
- Level: First
- Dimensions: 0 x 0
Family room
- Description: gas fp, sliding doors to covered patio
- Level: Basement
- Dimensions: 0 x 0
Other
- Description: Tub & Shower
- Level: First
Other
- Description: Tub & Shower
- Level: Second
Half bath
- Level: Basement
Kitchen
- Description: granite countertops, ss appliances, backsplash
- Level: First
- Dimensions: 0 x 0
Laundry
- Description: incl. half bath, direct access to walk-in storage
- Level: Basement
- Dimensions: 0 x 0
Living room
- Description: gas fireplace, sliding doors to deck
- Level: First
- Dimensions: 0 x 0
Office
- Description: staged as bedroom, lvp flooring
- Level: Basement
- Dimensions: 0 x 0
Office
- Description: loft, 2x closets, lvp flooring
- Level: Second
- Dimensions: 0 x 0
Heating
- Electric, Heat Pump
Cooling
- Central Air, Electric
Appliances
- Included: Dryer, Dishwasher, Electric Water Heater, Ice Maker, Microwave, Refrigerator, Stove, Washer
- Laundry: Washer Hookup, Dryer Hookup
Features
- Bedroom on Main Level, Breakfast Area, Bay Window, Ceiling Fan(s), Dining Area, Eat-in Kitchen, Fireplace, Granite Counters, Main Level Primary, Pantry
- Flooring: Ceramic Tile, Partially Carpeted, Vinyl, Wood
- Doors: Sliding Doors
- Basement: Partial,Partially Finished,Walk-Out Access
- Attic: Access Only,Walk-In
- Number of fireplaces: 2
- Fireplace features: Masonry
Interior area
- Total interior livable area: 2,054 sqft
- Finished area above ground: 1,718
- Finished area below ground: 336
Property
Parking
- Parking features: Driveway, Unpaved
- Has uncovered spaces: Yes
Accessibility
- Accessibility features: Accessible Full Bath, Accessible Bedroom
Features
- Levels: Two
- Stories: 2
- Patio & porch: Patio, Wrap Around, Deck, Porch
- Exterior features: Deck, Porch, Unpaved Driveway
- Pool features: None
- Fencing: Back Yard
Lot
- Size: 1.16 Acres
- Features: Cul-De-Sac
Details
- Additional structures: Shed(s)
- Parcel number: 8566983953
- Zoning description: R2A
Construction
Type & style
- Home type: SingleFamily
- Architectural style: Two Story
- Property subtype: Single Family Residence
Materials
- Drywall, Frame, Vinyl Siding
- Roof: Shingle
Condition
- Resale
- New construction: No
- Year built: 1989
Utilities & green energy
- Sewer: Septic Tank
- Water: Well
Community & neighborhood
Location
- Region: Sandston
- Subdivision: Cedar Ridge
Other
Other facts
- Ownership: Individuals
- Ownership type: Sole Proprietor
Price history
| Date | Event | Price |
|---|---|---|
| 9/26/2025 | Sold | $399,000-0.2%$194/sqft |
Source: | ||
| 8/24/2025 | Pending sale | $399,900$195/sqft |
Source: | ||
| 8/5/2025 | Price change | $399,9000%$195/sqft |
Source: | ||
| 7/8/2025 | Price change | $400,000-5.9%$195/sqft |
Source: | ||
| 6/16/2025 | Price change | $425,000-5.6%$207/sqft |
Source: | ||
Public tax history
| Year | Property taxes | Tax assessment |
|---|---|---|
| 2024 | $2,509 | $295,200 |
| 2023 | $2,509 +18.5% | $295,200 +18.5% |
| 2022 | $2,117 +11.9% | $249,100 +14.6% |
Find assessor info on the county website
Neighborhood: 23150
Nearby schools
GreatSchools rating
- 5/10Ward Elementary SchoolGrades: PK-5Distance: 6.1 mi
- 3/10Elko Middle SchoolGrades: 6-8Distance: 2.5 mi
- 2/10Varina High SchoolGrades: 9-12Distance: 9.1 mi
Schools provided by the listing agent
- Elementary: Ward
- Middle: Elko
- High: Varina
Source: CVRMLS. This data may not be complete. We recommend contacting the local school district to confirm school assignments for this home.
Get a cash offer in 3 minutes
Find out how much your home could sell for in as little as 3 minutes with a no-obligation cash offer.
Estimated market value
$400,300
Get a cash offer in 3 minutes
Find out how much your home could sell for in as little as 3 minutes with a no-obligation cash offer.
Estimated market value
$400,300


