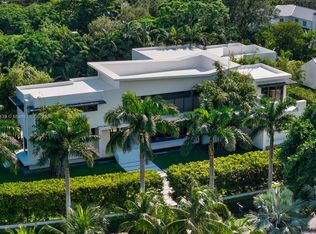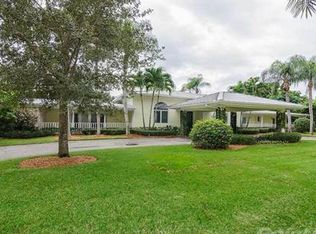Sold for $15,660,000 on 10/03/25
$15,660,000
4820 SW 86th Ter, Miami, FL 33143
5beds
7,464sqft
Single Family Residence
Built in 2024
0.87 Acres Lot
$16,005,700 Zestimate®
$2,098/sqft
$5,259 Estimated rent
Home value
$16,005,700
$15.21M - $16.81M
$5,259/mo
Zestimate® history
Loading...
Owner options
Explore your selling options
What's special
One-of-a-kind contemporary masterpiece in prestigious Ponce-Davis, designed by world-renowned SAOTA architects. This 9,000+ SF home blends bold modern design with natural elegance across a 37,897 SF lot. Featuring 5 spacious bedrooms, 5 full and 2 half baths, a home office, and a large gym convertible to additional rooms. Floor-to-ceiling glass, natural wood, and refined architectural details create a serene, open atmosphere. The chef’s kitchen connects to expansive living/dining areas, while the luxurious primary suite overlooks lush, private landscaping and opens to outdoor lounges. Outdoors, enjoy a resort-style setting with a summer kitchen, elegant pool, and beautifully designed spaces for entertaining. Ideally located near top-rated schools and Miami’s finest dining.
Zillow last checked: 8 hours ago
Listing updated: October 03, 2025 at 11:48am
Listed by:
Maurice Boschetti 305-790-8729,
Compass Florida, LLC,
Silvia Boschetti 305-298-0447,
Compass Florida, LLC
Bought with:
Maurice Boschetti, 3450869
Compass Florida, LLC
Source: MIAMI,MLS#: A11813912 Originating MLS: A-Miami Association of REALTORS
Originating MLS: A-Miami Association of REALTORS
Facts & features
Interior
Bedrooms & bathrooms
- Bedrooms: 5
- Bathrooms: 7
- Full bathrooms: 5
- 1/2 bathrooms: 2
Heating
- Central
Cooling
- Central Air
Appliances
- Included: Dishwasher, Disposal, Dryer, Ice Maker, Gas Range, Refrigerator, Washer
Features
- Kitchen Island, Entrance Foyer, Pantry, Vaulted Ceiling(s), Walk-In Closet(s)
- Flooring: Wood
Interior area
- Total structure area: 9,043
- Total interior livable area: 7,464 sqft
Property
Parking
- Total spaces: 3
- Parking features: Driveway, Paver Block
- Garage spaces: 3
- Has uncovered spaces: Yes
Features
- Stories: 2
- Entry location: First Floor Entry,Foyer
- Exterior features: Built-in Barbecue, Outdoor Shower
- Has private pool: Yes
- Pool features: In Ground, Pool Only
- Fencing: Fenced
- Has view: Yes
- View description: Pool
Lot
- Size: 0.87 Acres
- Features: 3/4 To Less Than 1 Acre Lot
Details
- Parcel number: 3041310150070
- Zoning: 2300
Construction
Type & style
- Home type: SingleFamily
- Property subtype: Single Family Residence
Materials
- CBS Construction
- Roof: Barrel Roof,Concrete
Condition
- New Construction
- New construction: Yes
- Year built: 2024
Utilities & green energy
- Sewer: Septic Tank
- Water: Municipal Water
Community & neighborhood
Community
- Community features: None, No Subdiv/Park Info
Location
- Region: Miami
- Subdivision: Collins Manor
Other
Other facts
- Listing terms: All Cash,Conventional
Price history
| Date | Event | Price |
|---|---|---|
| 10/3/2025 | Sold | $15,660,000-9.2%$2,098/sqft |
Source: | ||
| 7/21/2025 | Pending sale | $17,250,000$2,311/sqft |
Source: | ||
| 6/3/2025 | Listed for sale | $17,250,000+19%$2,311/sqft |
Source: | ||
| 4/10/2025 | Sold | $14,500,000-2.7%$1,943/sqft |
Source: | ||
| 3/18/2025 | Pending sale | $14,900,000$1,996/sqft |
Source: | ||
Public tax history
| Year | Property taxes | Tax assessment |
|---|---|---|
| 2024 | $48,532 +4.3% | $2,017,635 +10% |
| 2023 | $46,539 +38.3% | $1,834,214 +6.9% |
| 2022 | $33,662 +14.3% | $1,715,408 +10% |
Find assessor info on the county website
Neighborhood: 33143
Nearby schools
GreatSchools rating
- 9/10Sunset Elementary SchoolGrades: PK-5Distance: 1 mi
- 6/10Ponce De Leon Middle SchoolGrades: 6-8Distance: 1.8 mi
- 5/10Coral Gables Senior High SchoolGrades: 9-12Distance: 3 mi
Get a cash offer in 3 minutes
Find out how much your home could sell for in as little as 3 minutes with a no-obligation cash offer.
Estimated market value
$16,005,700
Get a cash offer in 3 minutes
Find out how much your home could sell for in as little as 3 minutes with a no-obligation cash offer.
Estimated market value
$16,005,700

