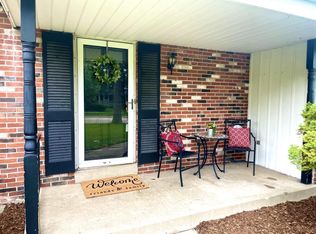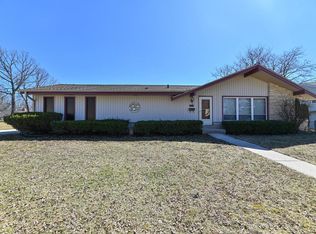Closed
$521,000
4820 Sutton LANE, Greendale, WI 53129
3beds
3,070sqft
Single Family Residence
Built in 1968
0.28 Acres Lot
$525,800 Zestimate®
$170/sqft
$3,122 Estimated rent
Home value
$525,800
$478,000 - $578,000
$3,122/mo
Zestimate® history
Loading...
Owner options
Explore your selling options
What's special
Phenomenal 3BR/2.5BA, 3,000+ sq. ft. Greendale ranch within minutes to the Historic Downtown Greendale! Turnkey interior includes an open concept LR/DR (w/built-in buffet) and kitchen equipped w/granite counters, SS appliances, peninsula, and open sight lines to the charming family room. Here, find wooden beams, stone gas FP flanked by built-ins, and access to the 3-seasons room. Primary BR includes double tray ceiling w/ambient recessed lighting. 2 addt'l BRs, full BA reminiscent of a spa, and half BA complete the main. Finished LL w/bar, rec room, laundry, and full BA! Backyard is an entertainer's dream, complete w/deck, patio, maintained landscaping, & brick BBQ grill. Updates incl: Washer (2025); Dishwasher (2020); HVAC (2017); Water Heater (2017); Roof (2017); Generac Generator!
Zillow last checked: 8 hours ago
Listing updated: September 16, 2025 at 02:45pm
Listed by:
Dorene Drumel 414-303-4995,
Keller Williams-MNS Wauwatosa
Bought with:
Angela L Hoene
Source: WIREX MLS,MLS#: 1927743 Originating MLS: Metro MLS
Originating MLS: Metro MLS
Facts & features
Interior
Bedrooms & bathrooms
- Bedrooms: 3
- Bathrooms: 3
- Full bathrooms: 2
- 1/2 bathrooms: 1
- Main level bedrooms: 3
Primary bedroom
- Level: Main
- Area: 204
- Dimensions: 17 x 12
Bedroom 2
- Level: Main
- Area: 165
- Dimensions: 15 x 11
Bedroom 3
- Level: Main
- Area: 110
- Dimensions: 11 x 10
Bathroom
- Features: Shower on Lower, Tub Only, Ceramic Tile, Shower Over Tub, Shower Stall
Dining room
- Level: Main
- Area: 90
- Dimensions: 10 x 9
Family room
- Level: Main
- Area: 280
- Dimensions: 20 x 14
Kitchen
- Level: Main
- Area: 195
- Dimensions: 15 x 13
Living room
- Level: Main
- Area: 204
- Dimensions: 17 x 12
Office
- Level: Lower
Heating
- Natural Gas, Forced Air
Cooling
- Central Air
Appliances
- Included: Dishwasher, Dryer, Microwave, Oven, Range, Refrigerator, Washer
Features
- High Speed Internet, Pantry, Walk-In Closet(s), Wet Bar
- Windows: Skylight(s)
- Basement: Block,Crawl Space,Finished,Full,Sump Pump
Interior area
- Total structure area: 3,070
- Total interior livable area: 3,070 sqft
- Finished area above ground: 1,720
- Finished area below ground: 1,350
Property
Parking
- Total spaces: 2.5
- Parking features: Garage Door Opener, Attached, 2 Car, 1 Space
- Attached garage spaces: 2.5
Features
- Levels: One
- Stories: 1
- Patio & porch: Deck, Patio
Lot
- Size: 0.28 Acres
Details
- Additional structures: Garden Shed
- Parcel number: 6660214000
- Zoning: R2
Construction
Type & style
- Home type: SingleFamily
- Architectural style: Ranch
- Property subtype: Single Family Residence
Materials
- Brick, Brick/Stone, Vinyl Siding, Wood Siding
Condition
- 21+ Years
- New construction: No
- Year built: 1968
Utilities & green energy
- Sewer: Public Sewer
- Water: Public
- Utilities for property: Cable Available
Community & neighborhood
Location
- Region: Greendale
- Subdivision: Village Green
- Municipality: Greendale
Price history
| Date | Event | Price |
|---|---|---|
| 9/12/2025 | Sold | $521,000+4.4%$170/sqft |
Source: | ||
| 7/28/2025 | Contingent | $499,000$163/sqft |
Source: | ||
| 7/23/2025 | Listed for sale | $499,000+24.8%$163/sqft |
Source: | ||
| 11/14/2022 | Sold | $400,000+5.3%$130/sqft |
Source: | ||
| 10/17/2022 | Pending sale | $379,800$124/sqft |
Source: | ||
Public tax history
| Year | Property taxes | Tax assessment |
|---|---|---|
| 2022 | $5,636 -11% | $229,700 |
| 2021 | $6,336 | $229,700 |
| 2020 | $6,336 -0.2% | $229,700 |
Find assessor info on the county website
Neighborhood: 53129
Nearby schools
GreatSchools rating
- 8/10Highland View Elementary SchoolGrades: PK-5Distance: 0.4 mi
- 8/10Greendale Middle SchoolGrades: 6-8Distance: 1.2 mi
- 7/10Greendale High SchoolGrades: 9-12Distance: 1.4 mi
Schools provided by the listing agent
- Middle: Greendale
- High: Greendale
- District: Greendale
Source: WIREX MLS. This data may not be complete. We recommend contacting the local school district to confirm school assignments for this home.

Get pre-qualified for a loan
At Zillow Home Loans, we can pre-qualify you in as little as 5 minutes with no impact to your credit score.An equal housing lender. NMLS #10287.
Sell for more on Zillow
Get a free Zillow Showcase℠ listing and you could sell for .
$525,800
2% more+ $10,516
With Zillow Showcase(estimated)
$536,316
