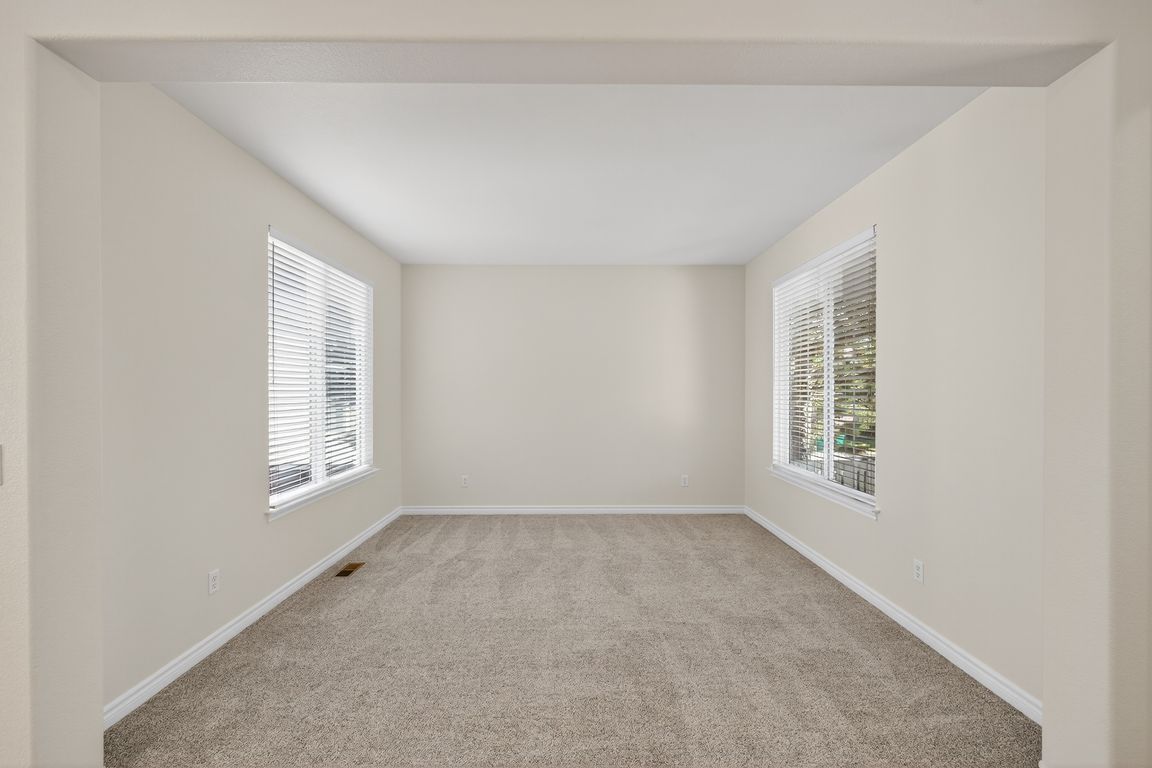
For sale
$807,500
4beds
3,852sqft
4821 Bluegate Drive, Highlands Ranch, CO 80130
4beds
3,852sqft
Single family residence
Built in 2006
5,793 sqft
3 Attached garage spaces
$210 price/sqft
$271 quarterly HOA fee
What's special
Utility sinkStylish kitchenFully fenced backyardPrivate side patioRough-in plumbingUnfinished basementSouth-facing lot
Welcome to 4821 Bluegate Drive, an impeccably maintained two-story home in the highly sought-after Hearth neighborhood of Highlands Ranch. Bright and airy with abundant natural light, this four-bedroom, three-bath residence offers 3,852 square feet of living space on a desirable south-facing lot that provides year-round sunlight and efficient snow melt. Inside, ...
- 4 days |
- 538 |
- 20 |
Source: REcolorado,MLS#: 2904475
Travel times
Living Room
Kitchen
Dining Room
Zillow last checked: 7 hours ago
Listing updated: October 25, 2025 at 05:02am
Listed by:
Hadley Anne Ott 720-253-9495 hadleyott@gmail.com,
Discover Realty Group, LLC
Source: REcolorado,MLS#: 2904475
Facts & features
Interior
Bedrooms & bathrooms
- Bedrooms: 4
- Bathrooms: 3
- Full bathrooms: 3
- Main level bathrooms: 1
- Main level bedrooms: 1
Bedroom
- Description: New Carpet. Main Level Bedroom With Closet.
- Level: Main
- Area: 121 Square Feet
- Dimensions: 11 x 11
Bedroom
- Description: New Carpet. Spacious Bedroom With Walk-In Closet And Five Piece Bathroom.
- Features: Primary Suite
- Level: Upper
- Area: 330 Square Feet
- Dimensions: 22 x 15
Bedroom
- Description: New Carpet. Secondary Bedroom With Built-In Desk.
- Level: Upper
- Area: 143 Square Feet
- Dimensions: 13 x 11
Bedroom
- Description: New Carpet. Secondary Bedroom With Built-In Desk.
- Level: Upper
- Area: 121 Square Feet
- Dimensions: 11 x 11
Bathroom
- Description: Main Level Full Bathroom
- Level: Main
- Area: 56 Square Feet
- Dimensions: 8 x 7
Bathroom
- Description: Tile Flooring. Five Piece Bathroom With Private Water Closet.
- Features: En Suite Bathroom, Primary Suite
- Level: Upper
- Area: 117 Square Feet
- Dimensions: 9 x 13
Bathroom
- Description: Tile Flooring. Dual Vanity.
- Level: Upper
- Area: 49 Square Feet
- Dimensions: 7 x 7
Dining room
- Description: Hardwood Flooring. Soaring Ceilings With Tons Of Natural Light.
- Level: Main
- Area: 255 Square Feet
- Dimensions: 17 x 15
Kitchen
- Description: Hardwood Flooring. Granite Countertops, Stainless Steel Appliances, And Eat-In Area.
- Level: Main
- Area: 240 Square Feet
- Dimensions: 20 x 12
Laundry
- Description: Tile Flooring. Utility Sink, Countertop And Upper Cabinets For Additional Storage.
- Level: Upper
- Area: 42 Square Feet
- Dimensions: 6 x 7
Living room
- Description: New Carpet. Windows To The Front Porch And The Side Patio.
- Level: Main
- Area: 143 Square Feet
- Dimensions: 13 x 11
Heating
- Forced Air
Cooling
- Central Air
Appliances
- Included: Cooktop, Dishwasher, Disposal, Microwave, Oven, Refrigerator
Features
- Ceiling Fan(s), Eat-in Kitchen, Entrance Foyer, Five Piece Bath, Granite Counters, High Ceilings, Kitchen Island, Open Floorplan, Pantry, Primary Suite, Radon Mitigation System, Walk-In Closet(s)
- Flooring: Carpet, Tile, Wood
- Windows: Double Pane Windows, Window Coverings
- Basement: Bath/Stubbed,Cellar,Crawl Space,Daylight,Sump Pump,Unfinished
- Number of fireplaces: 1
- Fireplace features: Family Room, Gas
- Common walls with other units/homes: No Common Walls
Interior area
- Total structure area: 3,852
- Total interior livable area: 3,852 sqft
- Finished area above ground: 2,678
- Finished area below ground: 0
Video & virtual tour
Property
Parking
- Total spaces: 3
- Parking features: Exterior Access Door, Storage, Tandem
- Attached garage spaces: 3
Features
- Levels: Two
- Stories: 2
- Entry location: Ground
- Patio & porch: Front Porch, Patio
- Exterior features: Private Yard
- Fencing: Full
Lot
- Size: 5,793 Square Feet
- Features: Landscaped, Sprinklers In Front, Sprinklers In Rear
Details
- Parcel number: R0449043
- Zoning: PDU
- Special conditions: Standard
Construction
Type & style
- Home type: SingleFamily
- Architectural style: Traditional
- Property subtype: Single Family Residence
Materials
- Frame
- Foundation: Slab
Condition
- Updated/Remodeled
- Year built: 2006
Utilities & green energy
- Sewer: Public Sewer
- Water: Public
- Utilities for property: Electricity Connected, Natural Gas Connected
Community & HOA
Community
- Security: Carbon Monoxide Detector(s), Smoke Detector(s)
- Subdivision: The Hearth
HOA
- Has HOA: Yes
- Amenities included: Clubhouse, Fitness Center, Park, Pool, Sauna, Spa/Hot Tub, Tennis Court(s), Trail(s)
- Services included: Recycling, Trash
- HOA fee: $171 quarterly
- HOA name: Highlands Ranch Community Association
- HOA phone: 303-791-2500
- Second HOA fee: $200 semi-annually
- Second HOA name: The Hearth
- Second HOA phone: 303-962-1601
Location
- Region: Highlands Ranch
Financial & listing details
- Price per square foot: $210/sqft
- Tax assessed value: $877,813
- Annual tax amount: $5,196
- Date on market: 10/25/2025
- Listing terms: Cash,Conventional,FHA,VA Loan
- Exclusions: None
- Ownership: Individual
- Electric utility on property: Yes