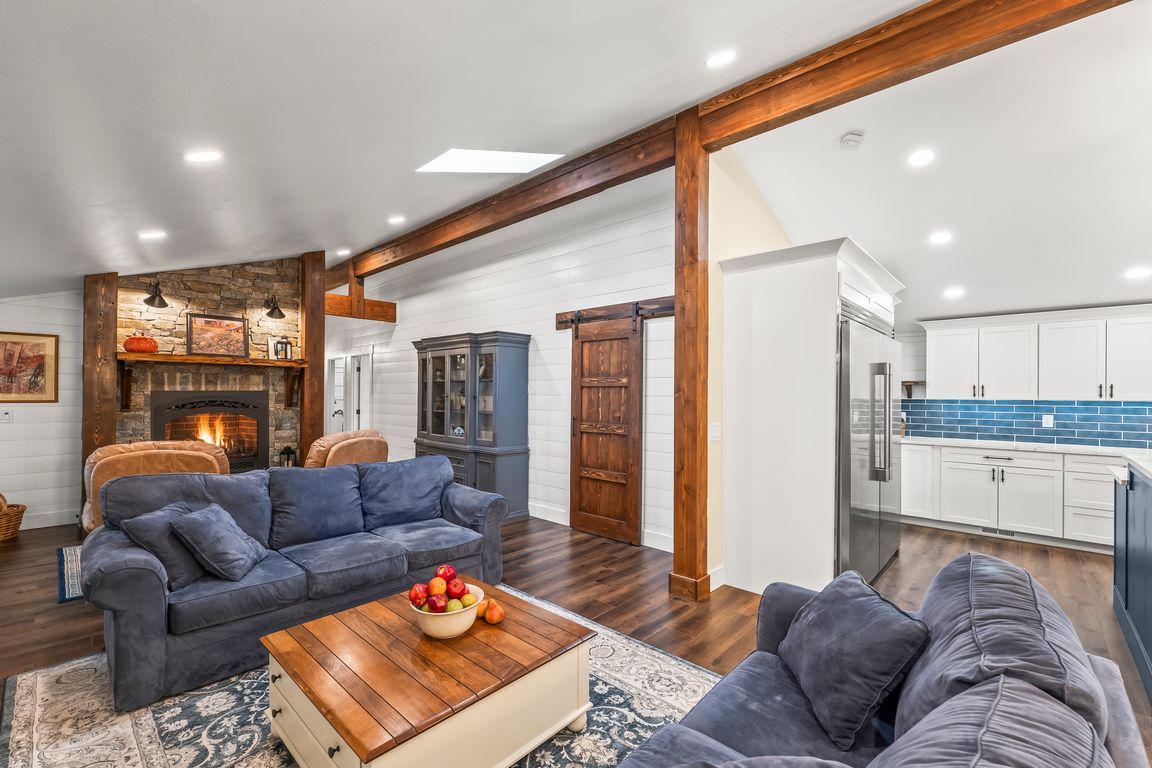
Active
$1,360,000
3beds
3,018sqft
4821 Cedarwood Lane NW, Gig Harbor, WA 98335
3beds
3,018sqft
Single family residence
Built in 1971
1.22 Acres
2 Attached garage spaces
$451 price/sqft
What's special
Over an acrePeaceful retreatDedicated garden bedsMeandering walking pathsSerene viewsGorgeous primary suiteLush greenery
Tucked away on over an acre in the heart of Gig Harbor, this 3-bed, 2.5-bath home offers charm, comfort, and a touch of PNW magic. Thoughtful details fill every corner, from cozy living spaces to a chef’s kitchen made for gathering. Outside, meandering walking paths lead to dedicated garden beds and ...
- 3 days |
- 1,249 |
- 50 |
Source: NWMLS,MLS#: 2448838
Travel times
Living Room
Kitchen
Primary Bedroom
Zillow last checked: 7 hours ago
Listing updated: October 29, 2025 at 06:09pm
Listed by:
Lindsay Jackman,
Real Broker LLC
Source: NWMLS,MLS#: 2448838
Facts & features
Interior
Bedrooms & bathrooms
- Bedrooms: 3
- Bathrooms: 3
- Full bathrooms: 1
- 3/4 bathrooms: 2
- Main level bathrooms: 2
- Main level bedrooms: 2
Bedroom
- Level: Main
Bedroom
- Level: Main
Bathroom full
- Level: Main
Bathroom three quarter
- Level: Main
Entry hall
- Level: Main
Kitchen with eating space
- Level: Main
Living room
- Level: Main
Utility room
- Level: Main
Heating
- Fireplace, Forced Air, Natural Gas
Cooling
- Forced Air
Appliances
- Included: Dishwasher(s), Dryer(s), Microwave(s), Refrigerator(s), Stove(s)/Range(s), Washer(s), Water Heater: Tankless, Water Heater Location: Utility Room
Features
- Bath Off Primary, Walk-In Pantry
- Flooring: Engineered Hardwood, Carpet
- Windows: Double Pane/Storm Window
- Basement: None
- Number of fireplaces: 1
- Fireplace features: Gas, Main Level: 1, Fireplace
Interior area
- Total structure area: 3,018
- Total interior livable area: 3,018 sqft
Property
Parking
- Total spaces: 2
- Parking features: Attached Garage, Off Street, RV Parking
- Attached garage spaces: 2
Features
- Levels: Multi/Split
- Entry location: Main
- Patio & porch: Bath Off Primary, Double Pane/Storm Window, Fireplace, Vaulted Ceiling(s), Walk-In Closet(s), Walk-In Pantry, Water Heater
- Has view: Yes
- View description: Territorial
Lot
- Size: 1.22 Acres
- Features: Dead End Street, Paved, Cable TV, Gas Available, Outbuildings, RV Parking
- Topography: Partial Slope
- Residential vegetation: Garden Space
Details
- Parcel number: 0221073055
- Zoning: SF
- Zoning description: Jurisdiction: County
- Special conditions: Standard
Construction
Type & style
- Home type: SingleFamily
- Architectural style: Traditional
- Property subtype: Single Family Residence
Materials
- Wood Siding, Wood Products
- Foundation: Poured Concrete, Slab
- Roof: Composition,Metal
Condition
- Updated/Remodeled
- Year built: 1971
- Major remodel year: 2025
Utilities & green energy
- Electric: Company: Peninsula Light Co
- Sewer: Septic Tank, Company: Septic
- Water: Community, Company: Washington Water
- Utilities for property: Xfinity, Xfinity
Community & HOA
Community
- Subdivision: Gig Harbor
Location
- Region: Gig Harbor
Financial & listing details
- Price per square foot: $451/sqft
- Tax assessed value: $555,100
- Annual tax amount: $5,626
- Date on market: 10/27/2025
- Listing terms: Cash Out,Conventional,VA Loan
- Inclusions: Dishwasher(s), Dryer(s), Microwave(s), Refrigerator(s), Stove(s)/Range(s), Washer(s)
- Cumulative days on market: 3 days