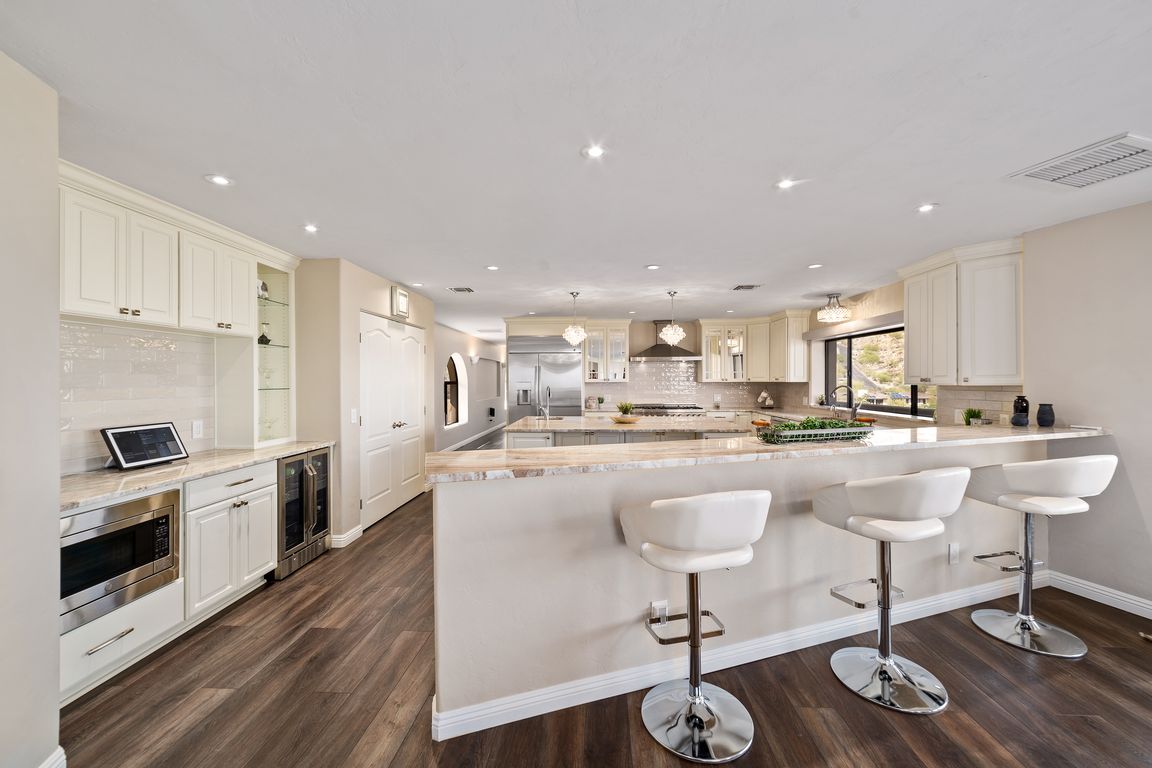
For sale
$1,699,000
5beds
4,233sqft
4821 E Winged Foot Dr, Tucson, AZ 85718
5beds
4,233sqft
Single family residence
Built in 1969
1.16 Acres
2 Garage spaces
$401 price/sqft
$283 monthly HOA fee
What's special
Pool and spaCovered pool areaDesigner fixturesBold contemporary spiritCommanding viewsPrivate patioPrimary suite
From the moment you arrive, this signature residence makes a lasting impression! A paver-lined driveway welcomes you into a fully remodeled, estate-grade home that perfectly balances refinement with relaxed desert living. Set against the backdrop of panoramic city lights and sweeping mountain ranges, this is not just a home -- it's ...
- 163 days |
- 1,305 |
- 36 |
Source: MLS of Southern Arizona,MLS#: 22516095
Travel times
Kitchen
Living Room
Primary Bedroom
Zillow last checked: 8 hours ago
Listing updated: October 12, 2025 at 10:07am
Listed by:
Anthony D Schaefer 520-216-5788,
Long Realty,
Andrew Palomares 520-822-6549
Source: MLS of Southern Arizona,MLS#: 22516095
Facts & features
Interior
Bedrooms & bathrooms
- Bedrooms: 5
- Bathrooms: 6
- Full bathrooms: 4
- 1/2 bathrooms: 2
Rooms
- Room types: Office
Primary bathroom
- Features: 2 Primary Baths, Bidet, Double Vanity, Exhaust Fan, Jetted Tub, Shower & Tub, Soaking Tub
Dining room
- Features: Breakfast Bar, Dining Area
Kitchen
- Description: Pantry: Cabinet,Countertops: Granite
- Features: Lazy Susan
Heating
- Forced Air, Natural Gas
Cooling
- Central Air
Appliances
- Included: Dishwasher, Disposal, Exhaust Fan, Gas Range, Microwave, Warming Drawer, Water Heater: Natural Gas
- Laundry: Laundry Room
Features
- Ceiling Fan(s), Central Vacuum, Split Bedroom Plan, Wet Bar, Ceiling Speakers, High Speed Internet, Family Room, Great Room, Interior Steps, Office
- Flooring: Carpet, Vinyl
- Windows: Skylights, Window Covering: Stay
- Has basement: No
- Number of fireplaces: 2
- Fireplace features: Gas, Wood Burning, Living Room, Patio
Interior area
- Total structure area: 4,233
- Total interior livable area: 4,233 sqft
Video & virtual tour
Property
Parking
- Total spaces: 2
- Parking features: No RV Parking, No Garage, Paved
- Garage spaces: 2
- Has uncovered spaces: Yes
- Details: RV Parking: None
Accessibility
- Accessibility features: None
Features
- Levels: Two
- Stories: 2
- Patio & porch: Covered, Patio
- Exterior features: Outdoor Kitchen
- Has private pool: Yes
- Pool features: Conventional
- Has spa: Yes
- Spa features: Conventional, Bath
- Fencing: Block,Masonry
- Has view: Yes
- View description: City, Mountain(s), Panoramic, Sunrise, Sunset
Lot
- Size: 1.16 Acres
- Features: Cul-De-Sac, North/South Exposure, Landscape - Front: Desert Plantings, Low Care, Shrubs, Trees, Landscape - Rear: Low Care
Details
- Parcel number: 109031650
- Zoning: CR1
- Special conditions: Standard
Construction
Type & style
- Home type: SingleFamily
- Architectural style: Mediterranean
- Property subtype: Single Family Residence
Materials
- Slump Block
- Roof: Built-Up - Reflect
Condition
- Existing
- New construction: No
- Year built: 1969
Utilities & green energy
- Electric: Tep
- Gas: Natural
- Water: Public
- Utilities for property: Cable Connected, Sewer Connected
Community & HOA
Community
- Features: Athletic Facilities, Fitness Center, Gated, Golf, Paved Street, Pickleball, Pool, Putting Green, Rec Center, Spa
- Security: Gated Community
- Subdivision: Skyline Country Club Estates (135-189)
HOA
- Has HOA: Yes
- Amenities included: Clubhouse, Pickleball, Pool, Recreation Room, Sauna, Spa/Hot Tub, Tennis Court(s)
- Services included: Maintenance Grounds, Gated Community, Street Maint
- HOA fee: $283 monthly
- HOA name: SCCEIA
Location
- Region: Tucson
Financial & listing details
- Price per square foot: $401/sqft
- Annual tax amount: $8,779
- Date on market: 6/13/2025
- Cumulative days on market: 164 days
- Listing terms: Cash,Conventional,VA
- Ownership: Fee (Simple)
- Ownership type: Sole Proprietor
- Road surface type: Paved