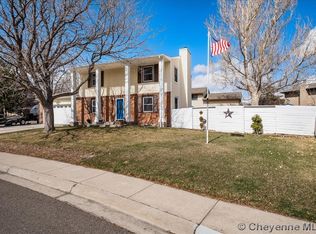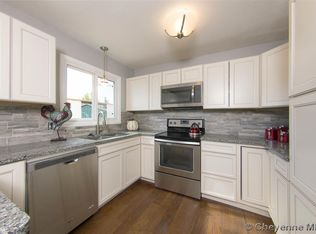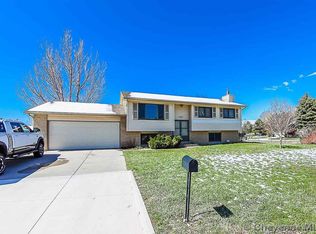Sold on 07/02/25
Price Unknown
4821 King Arthur Way, Cheyenne, WY 82009
3beds
1,968sqft
City Residential, Residential
Built in 1976
8,276.4 Square Feet Lot
$324,800 Zestimate®
$--/sqft
$1,965 Estimated rent
Home value
$324,800
$309,000 - $341,000
$1,965/mo
Zestimate® history
Loading...
Owner options
Explore your selling options
What's special
Discover the potential in this spacious quad-level home, offering 3 bedrooms, 2 bathrooms, and multiple living areas—all set on a desirable corner lot. With a thoughtful layout, this property is perfect for buyers seeking space, functionality, and the opportunity to add personal touches. The main level welcomes you with a bright living area and a kitchen that opens to the dining space, while the upper level features three comfortable bedrooms and a full bath. A cozy lower-level family room provides extra living space—ideal for a den, playroom, or home office—along with a second full bathroom for convenience. The fourth level offers a basement-style area perfect for storage, a workout zone, or future finishing. Step outside to a large deck, perfect for entertaining or enjoying your morning coffee, with plenty of yard space to garden or play. The attached garage includes a dedicated workshop area, ideal for DIY projects, hobbies, or extra storage. Located in a quiet neighborhood with mature trees and easy access to local amenities, this home offers a great combination of space, flexibility, and value. A fantastic opportunity for homeowners or investors looking to build equity with a few finishing touches.
Zillow last checked: 8 hours ago
Listing updated: July 03, 2025 at 10:49am
Listed by:
Ben Rayl 307-286-0594,
#1 Properties
Bought with:
Michael Hord
Platinum Real Estate
Source: Cheyenne BOR,MLS#: 97238
Facts & features
Interior
Bedrooms & bathrooms
- Bedrooms: 3
- Bathrooms: 2
- Full bathrooms: 1
- 3/4 bathrooms: 1
Primary bedroom
- Level: Upper
- Area: 143
- Dimensions: 13 x 11
Bedroom 2
- Level: Upper
- Area: 121
- Dimensions: 11 x 11
Bedroom 3
- Level: Upper
- Area: 110
- Dimensions: 11 x 10
Bathroom 1
- Features: Full
- Level: Upper
Bathroom 2
- Features: 3/4
- Level: Lower
Dining room
- Level: Main
- Area: 54
- Dimensions: 6 x 9
Family room
- Level: Lower
- Area: 276
- Dimensions: 23 x 12
Kitchen
- Level: Main
- Area: 209
- Dimensions: 19 x 11
Living room
- Level: Main
- Area: 225
- Dimensions: 15 x 15
Basement
- Area: 384
Heating
- Forced Air, Natural Gas
Cooling
- None
Appliances
- Included: Dishwasher, Disposal, Microwave, Range, Refrigerator
- Laundry: Lower Level
Features
- Eat-in Kitchen, Pantry
- Flooring: Laminate, Tile
- Basement: Crawl Space,Partially Finished
- Has fireplace: No
- Fireplace features: None
Interior area
- Total structure area: 1,968
- Total interior livable area: 1,968 sqft
- Finished area above ground: 1,584
Property
Parking
- Total spaces: 2
- Parking features: 2 Car Attached
- Attached garage spaces: 2
Accessibility
- Accessibility features: None
Features
- Levels: Quad-Level
- Patio & porch: Deck, Patio
- Exterior features: Dog Run
- Fencing: Back Yard
Lot
- Size: 8,276 sqft
- Dimensions: 8125
Details
- Additional structures: Workshop
- Parcel number: 14662132004700
- Special conditions: None of the Above
Construction
Type & style
- Home type: SingleFamily
- Property subtype: City Residential, Residential
Materials
- Brick, Wood/Hardboard
- Foundation: Basement
- Roof: Composition/Asphalt
Condition
- New construction: No
- Year built: 1976
Utilities & green energy
- Electric: Black Hills Energy
- Gas: Black Hills Energy
- Sewer: City Sewer
- Water: Public
- Utilities for property: Cable Connected
Community & neighborhood
Location
- Region: Cheyenne
- Subdivision: Century West
Other
Other facts
- Listing agreement: N
- Listing terms: Cash,Conventional,FHA,VA Loan
Price history
| Date | Event | Price |
|---|---|---|
| 7/2/2025 | Sold | -- |
Source: | ||
| 5/26/2025 | Pending sale | $325,000$165/sqft |
Source: | ||
| 5/23/2025 | Listed for sale | $325,000+75.8%$165/sqft |
Source: | ||
| 1/16/2014 | Sold | -- |
Source: | ||
| 10/20/2013 | Price change | $184,900+2.4%$94/sqft |
Source: Coldwell Banker The Property Exchange, Inc. #56017 | ||
Public tax history
| Year | Property taxes | Tax assessment |
|---|---|---|
| 2024 | $2,233 +0.7% | $31,579 +0.7% |
| 2023 | $2,218 +6.2% | $31,367 +8.5% |
| 2022 | $2,088 +12.2% | $28,921 +12.5% |
Find assessor info on the county website
Neighborhood: 82009
Nearby schools
GreatSchools rating
- 7/10Anderson Elementary SchoolGrades: PK-4Distance: 0.5 mi
- 3/10Carey Junior High SchoolGrades: 7-8Distance: 1.2 mi
- 4/10East High SchoolGrades: 9-12Distance: 1.2 mi


