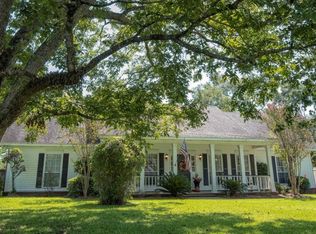Closed
$390,000
4821 Pecan Rdg E, Mobile, AL 36619
3beds
2,606sqft
Residential
Built in 1988
0.46 Acres Lot
$405,700 Zestimate®
$150/sqft
$2,768 Estimated rent
Home value
$405,700
$385,000 - $426,000
$2,768/mo
Zestimate® history
Loading...
Owner options
Explore your selling options
What's special
Beautiful home in Pecan Ridge, a one street cul-de-sac neighborhood. Well maintained home. This one and half story features a covered walkway that leads to a 3-car garage with tons of storage space. New designer arch shingles with copper flasher, privacy fence-2yrs old, saltwater pool liner-2yrs old. Half acre lot with beautiful landscaping. Enjoy entertaining from your back deck while overlooking the beautiful landscaped, saltwater pool area and relaxing on your wrap around porch. The kitchen is spacious with white cabinets, granite countertops, designer backsplash, and plenty of storage. The spacious master bedroom on main floor has a private exit out to patio area, ensuite master bath with garden tub, a separate oversized walk-in shower with built-in bench, double vanities and his and her closets. The other two bedrooms are also very spacious rooms with jack and jill bathroom. Great location with easy access to shopping, schools, Interstate 10 to Downtown Mobile as well as Mississippi. Come and see this wonderful place you could be calling home!
Zillow last checked: 8 hours ago
Listing updated: July 06, 2023 at 12:37pm
Listed by:
Erica Tivet PHONE:251-510-1301,
Beyond The Sail Realty
Bought with:
Non Member
Source: Baldwin Realtors,MLS#: 345930
Facts & features
Interior
Bedrooms & bathrooms
- Bedrooms: 3
- Bathrooms: 3
- Full bathrooms: 2
- 1/2 bathrooms: 1
- Main level bedrooms: 1
Primary bedroom
- Features: 1st Floor Primary, Multiple Walk in Closets, Walk-In Closet(s), Balcony/Patio, Other - See Remarks
- Level: Main
- Area: 224
- Dimensions: 14 x 16
Bedroom 2
- Level: Second
- Area: 266
- Dimensions: 19 x 14
Bedroom 3
- Level: Second
- Area: 285
- Dimensions: 15 x 19
Primary bathroom
- Features: Double Vanity, Soaking Tub, Separate Shower
Dining room
- Features: Separate Dining Room
- Level: Main
- Area: 144
- Dimensions: 12 x 12
Kitchen
- Level: Main
- Area: 196
- Dimensions: 14 x 14
Living room
- Level: Main
- Area: 304
- Dimensions: 19 x 16
Heating
- Heat Pump
Cooling
- Heat Pump, Ceiling Fan(s)
Appliances
- Included: Dishwasher, Disposal, Microwave, Electric Range, Refrigerator, Cooktop
- Laundry: Main Level, Inside
Features
- Entrance Foyer, Ceiling Fan(s), En-Suite, High Ceilings
- Flooring: Carpet, Tile
- Windows: Double Pane Windows
- Has basement: No
- Number of fireplaces: 1
- Fireplace features: Living Room, Wood Burning
Interior area
- Total structure area: 2,606
- Total interior livable area: 2,606 sqft
Property
Parking
- Total spaces: 3
- Parking features: Attached, Garage
- Has attached garage: Yes
- Covered spaces: 3
Features
- Levels: One and One Half
- Stories: 1
- Patio & porch: Porch, Patio, Front Porch, Wrap Around
- Exterior features: Termite Contract
- Has private pool: Yes
- Pool features: In Ground
- Fencing: Partial
- Has view: Yes
- View description: Pool, Southern View
- Waterfront features: No Waterfront
Lot
- Size: 0.46 Acres
- Features: Less than 1 acre, Cul-De-Sac
Details
- Parcel number: 3406230000042008
- Zoning description: Single Family Residence
Construction
Type & style
- Home type: SingleFamily
- Architectural style: Creole
- Property subtype: Residential
Materials
- Brick, Hardboard
- Foundation: Slab
- Roof: See Remarks,Ridge Vent
Condition
- Resale
- New construction: No
- Year built: 1988
Utilities & green energy
- Electric: Alabama Power
- Sewer: Septic Tank
- Water: Public
Community & neighborhood
Location
- Region: Mobile
- Subdivision: Pecan Ridge
HOA & financial
HOA
- Has HOA: No
Other
Other facts
- Ownership: Whole/Full
Price history
| Date | Event | Price |
|---|---|---|
| 7/6/2023 | Sold | $390,000+0.3%$150/sqft |
Source: | ||
| 5/13/2023 | Listed for sale | $389,000+62.2%$149/sqft |
Source: | ||
| 5/22/2018 | Sold | $239,900$92/sqft |
Source: Public Record Report a problem | ||
| 4/10/2018 | Listed for sale | $239,900$92/sqft |
Source: Bellator Re & Development Mob #613038 Report a problem | ||
Public tax history
| Year | Property taxes | Tax assessment |
|---|---|---|
| 2024 | $3,796 +225.3% | $78,260 +207.6% |
| 2023 | $1,167 +14.6% | $25,440 +13.7% |
| 2022 | $1,018 -1.1% | $22,380 -1.1% |
Find assessor info on the county website
Neighborhood: Goldmine
Nearby schools
GreatSchools rating
- 4/10Meadowlake Elementary SchoolGrades: PK-5Distance: 0.6 mi
- 5/10Katherine H Hankins Middle SchoolGrades: 6-8Distance: 5 mi
- 2/10Theodore High SchoolGrades: 9-12Distance: 4.8 mi
Get pre-qualified for a loan
At Zillow Home Loans, we can pre-qualify you in as little as 5 minutes with no impact to your credit score.An equal housing lender. NMLS #10287.
Sell for more on Zillow
Get a Zillow Showcase℠ listing at no additional cost and you could sell for .
$405,700
2% more+$8,114
With Zillow Showcase(estimated)$413,814
