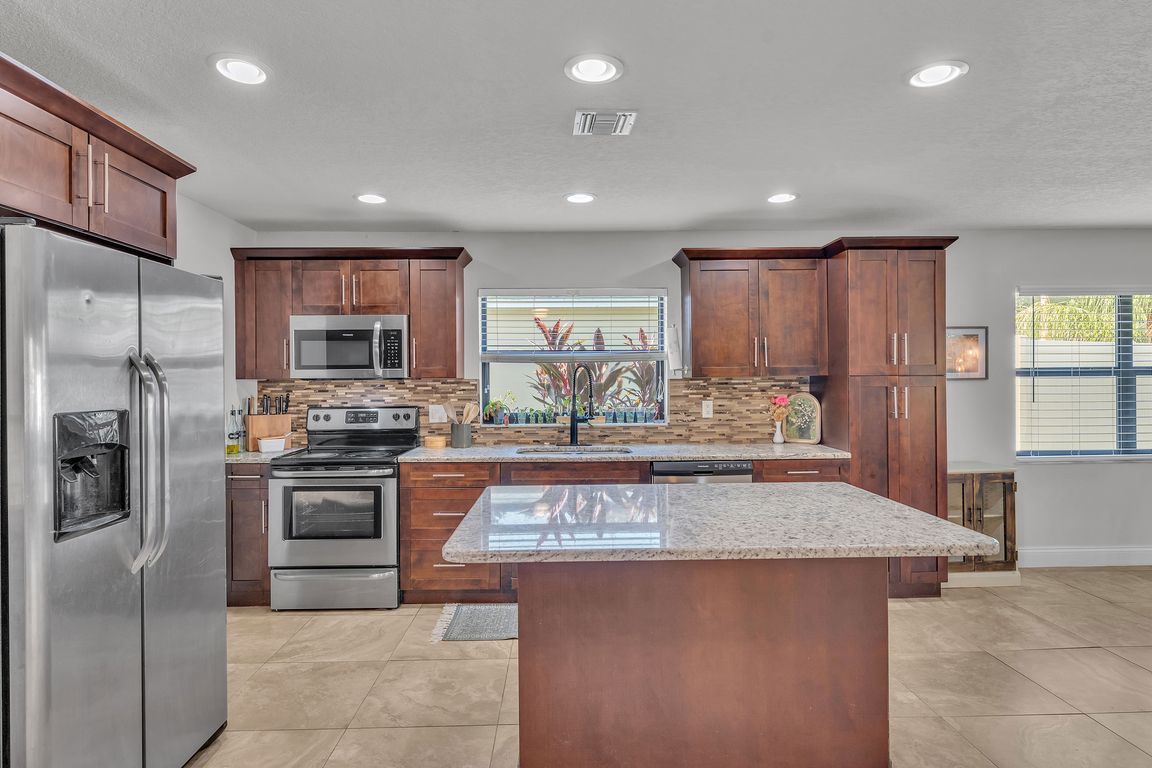
For salePrice cut: $9K (10/21)
$359,000
3beds
2,253sqft
4821 S Gachet Blvd, Lakeland, FL 33813
3beds
2,253sqft
Single family residence
Built in 1969
9,888 sqft
Open parking
$159 price/sqft
What's special
Screened lanaiOversized flex spaceFlexible floor planVersatile floor planQuiet well-established neighborhoodFrench doorsLarge fenced backyard
Nestled in a quiet, well-established neighborhood in South Lakeland, 4821 S Gachet Blvd beautifully combines comfort, functionality, and the advantages of a highly convenient location. This 3-bedroom, 2-bathroom residence offers an impressive 2,253 square feet of living space set on a generous 0.23-acre lot—with the added bonus of no HOA restrictions. ...
- 72 days |
- 1,276 |
- 81 |
Likely to sell faster than
Source: Stellar MLS,MLS#: L4955192 Originating MLS: Lakeland
Originating MLS: Lakeland
Travel times
Living Room
Kitchen
Primary Bedroom
Zillow last checked: 7 hours ago
Listing updated: October 21, 2025 at 12:29pm
Listing Provided by:
Christine Hubbert 863-370-4915,
BHHS FLORIDA PROPERTIES GROUP 863-701-2350
Source: Stellar MLS,MLS#: L4955192 Originating MLS: Lakeland
Originating MLS: Lakeland

Facts & features
Interior
Bedrooms & bathrooms
- Bedrooms: 3
- Bathrooms: 2
- Full bathrooms: 2
Rooms
- Room types: Bonus Room, Utility Room
Primary bedroom
- Features: En Suite Bathroom, Built-in Closet
- Level: First
- Area: 168 Square Feet
- Dimensions: 12x14
Bedroom 2
- Features: Built-in Closet
- Level: First
- Area: 112.22 Square Feet
- Dimensions: 11.1x10.11
Bedroom 3
- Features: Built-in Closet
- Level: First
- Area: 141.21 Square Feet
- Dimensions: 15.5x9.11
Primary bathroom
- Level: First
- Area: 50.44 Square Feet
- Dimensions: 9.7x5.2
Bathroom 2
- Features: Tub With Shower
- Level: First
- Area: 45.36 Square Feet
- Dimensions: 6.3x7.2
Balcony porch lanai
- Level: First
- Area: 220.32 Square Feet
- Dimensions: 10.8x20.4
Bonus room
- Features: Built-in Closet
- Level: First
- Area: 506.76 Square Feet
- Dimensions: 20.6x24.6
Dining room
- Level: First
- Area: 123.52 Square Feet
- Dimensions: 12.11x10.2
Kitchen
- Features: Stone Counters
- Level: First
- Area: 134.1 Square Feet
- Dimensions: 14.9x9
Living room
- Level: First
- Area: 219.01 Square Feet
- Dimensions: 18.1x12.1
Heating
- Central
Cooling
- Central Air
Appliances
- Included: Dishwasher, Disposal, Dryer, Electric Water Heater, Microwave, Range, Refrigerator, Washer
- Laundry: Inside, Laundry Closet
Features
- Eating Space In Kitchen, Open Floorplan, Stone Counters, Thermostat
- Flooring: Ceramic Tile
- Doors: French Doors
- Windows: Aluminum Frames, Blinds, Window Treatments
- Has fireplace: No
Interior area
- Total structure area: 2,413
- Total interior livable area: 2,253 sqft
Video & virtual tour
Property
Parking
- Parking features: Driveway
- Has uncovered spaces: Yes
Accessibility
- Accessibility features: Accessible Bedroom, Accessible Closets, Accessible Entrance, Accessible Full Bath, Accessible Hallway(s)
Features
- Levels: One
- Stories: 1
- Patio & porch: Rear Porch, Screened
- Exterior features: Gray Water System, Sidewalk, Storage
- Fencing: Fenced
Lot
- Size: 9,888 Square Feet
- Features: Cleared, Sidewalk
- Residential vegetation: Trees/Landscaped
Details
- Additional structures: Shed(s)
- Parcel number: 242908279310000070
- Zoning: RA-1
- Special conditions: None
Construction
Type & style
- Home type: SingleFamily
- Architectural style: Ranch
- Property subtype: Single Family Residence
Materials
- Block
- Foundation: Slab
- Roof: Shingle
Condition
- Completed
- New construction: No
- Year built: 1969
Utilities & green energy
- Electric: Photovoltaics Seller Owned
- Sewer: Septic Tank
- Water: Public
- Utilities for property: BB/HS Internet Available, Cable Available, Cable Connected, Electricity Available, Electricity Connected, Fiber Optics, Public, Solar
Green energy
- Energy generation: Solar
Community & HOA
Community
- Security: Security System Owned
- Subdivision: REVA HEIGHTS REP
HOA
- Has HOA: No
- Pet fee: $0 monthly
Location
- Region: Lakeland
Financial & listing details
- Price per square foot: $159/sqft
- Tax assessed value: $263,645
- Annual tax amount: $3,990
- Date on market: 8/16/2025
- Listing terms: Cash,Conventional,FHA,VA Loan
- Ownership: Fee Simple
- Total actual rent: 0
- Electric utility on property: Yes
- Road surface type: Asphalt, Paved