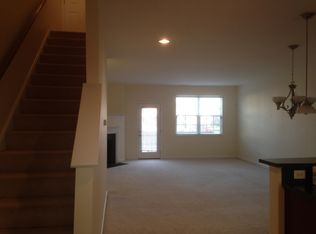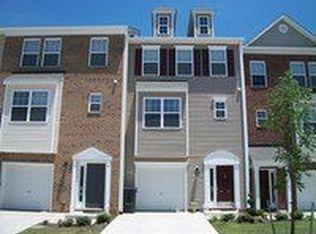This great townhome is move in ready. New carpet and fresh paint thru-out. The first floor has a large foyer with access to the garage as well as a great flex room with attached bath and access to the lower level patio area. The second level has a gas fireplace with open living plan from the family room, dining area and kitchen. This level offer access to deck for some great outdoor space. The large cooks kitchen is complete with gas cooking and large pantry. The third level has a master bedroom with en-suite, along with two additional bedrooms with shared hall bath. This home has the feeling of new construction..a must see.
This property is off market, which means it's not currently listed for sale or rent on Zillow. This may be different from what's available on other websites or public sources.

