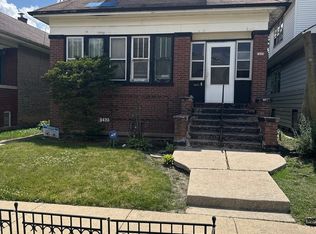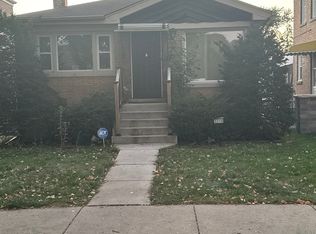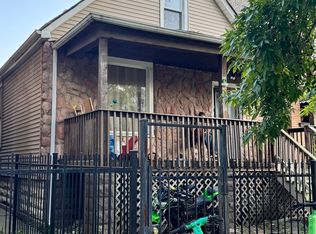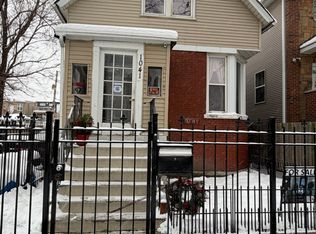This spacious home is perfect for your family's needs. With 3 bedrooms in the main level, 2 full bathrooms, 2 car garage and a full finished basement also an attic waiting for your ideas. Plenty of room for everyone to have their own private space.With its convenient location.you'll enjoy easy access to shopping centers, restaurants, expressways and many public transportation options. Well maintained but sold strictly AS-IS!!!
Active
Price cut: $15K (10/6)
$260,000
4821 W 24th St, Cicero, IL 60804
6beds
1,667sqft
Est.:
Single Family Residence
Built in 1919
4,032 Square Feet Lot
$-- Zestimate®
$156/sqft
$-- HOA
What's special
Full finished basement
- 187 days |
- 1,329 |
- 86 |
Zillow last checked: 8 hours ago
Listing updated: October 11, 2025 at 10:06pm
Listing courtesy of:
Rosy Salgado 708-990-2926,
Shopping Casas Chicago LLC,
Leticia Mercado,
Shopping Casas Chicago LLC
Source: MRED as distributed by MLS GRID,MLS#: 12384738
Tour with a local agent
Facts & features
Interior
Bedrooms & bathrooms
- Bedrooms: 6
- Bathrooms: 2
- Full bathrooms: 2
Rooms
- Room types: Bedroom 5, Bedroom 6
Primary bedroom
- Level: Main
- Area: 108 Square Feet
- Dimensions: 12X09
Bedroom 2
- Level: Main
- Area: 72 Square Feet
- Dimensions: 09X08
Bedroom 3
- Level: Main
- Area: 90 Square Feet
- Dimensions: 10X09
Bedroom 4
- Level: Basement
- Area: 110 Square Feet
- Dimensions: 11X10
Bedroom 5
- Level: Basement
- Area: 90 Square Feet
- Dimensions: 10X09
Bedroom 6
- Level: Basement
- Area: 100 Square Feet
- Dimensions: 10X10
Dining room
- Level: Main
- Area: 169 Square Feet
- Dimensions: 13X13
Family room
- Level: Basement
- Area: 550 Square Feet
- Dimensions: 25X22
Kitchen
- Level: Main
- Area: 196 Square Feet
- Dimensions: 14X14
Living room
- Level: Main
- Area: 169 Square Feet
- Dimensions: 13X13
Heating
- Natural Gas
Cooling
- None
Features
- Basement: Finished,Daylight
Interior area
- Total structure area: 0
- Total interior livable area: 1,667 sqft
Property
Parking
- Total spaces: 2
- Parking features: On Site, Detached, Garage
- Garage spaces: 2
Accessibility
- Accessibility features: No Disability Access
Features
- Stories: 1
Lot
- Size: 4,032 Square Feet
- Dimensions: 32X126
Details
- Parcel number: 16282180120000
- Special conditions: None
Construction
Type & style
- Home type: SingleFamily
- Property subtype: Single Family Residence
Materials
- Brick
Condition
- New construction: No
- Year built: 1919
Utilities & green energy
- Sewer: Public Sewer
- Water: Lake Michigan
Community & HOA
HOA
- Services included: None
Location
- Region: Cicero
Financial & listing details
- Price per square foot: $156/sqft
- Tax assessed value: $219,990
- Annual tax amount: $6,320
- Date on market: 6/6/2025
- Ownership: Fee Simple
Estimated market value
Not available
Estimated sales range
Not available
Not available
Price history
Price history
| Date | Event | Price |
|---|---|---|
| 10/6/2025 | Price change | $260,000-5.5%$156/sqft |
Source: | ||
| 6/6/2025 | Listed for sale | $275,000+18.5%$165/sqft |
Source: | ||
| 9/13/2023 | Sold | $232,000-3.3%$139/sqft |
Source: | ||
| 7/5/2023 | Contingent | $240,000$144/sqft |
Source: | ||
| 6/21/2023 | Listed for sale | $240,000$144/sqft |
Source: | ||
Public tax history
Public tax history
| Year | Property taxes | Tax assessment |
|---|---|---|
| 2023 | $6,321 +15.5% | $21,999 +37.9% |
| 2022 | $5,474 +0.5% | $15,955 |
| 2021 | $5,450 +1% | $15,955 |
Find assessor info on the county website
BuyAbility℠ payment
Est. payment
$1,772/mo
Principal & interest
$1274
Property taxes
$407
Home insurance
$91
Climate risks
Neighborhood: 60804
Nearby schools
GreatSchools rating
- 5/10Cicero West Elementary SchoolGrades: PK-4Distance: 0.2 mi
- 2/10Unity Jr High SchoolGrades: 7-8Distance: 0.7 mi
- NAJ Sterling Morton Freshman CenterGrades: 9Distance: 1 mi
Schools provided by the listing agent
- District: 99
Source: MRED as distributed by MLS GRID. This data may not be complete. We recommend contacting the local school district to confirm school assignments for this home.
- Loading
- Loading



