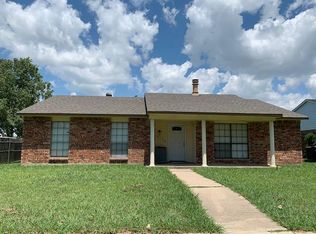Discover your dream rental in this beautifully renovated 3-bedroom, 2-bath home offering 1,711 sq ft of modern comfort and open living space. Located in a highly-rated school district, this home features fresh upgrades throughout perfect for families or professionals looking for space and style.
Enjoy bright interiors, a spacious layout, and updated finishes that make every room feel like home. Whether you're relaxing in the large living area or hosting friends in the open kitchen and dining space, this home is made for both comfort and connection.
The spacious living room, anchored by a charming wood-burning fireplace, is perfect for cozy evenings or entertaining guests.
The fully remodeled kitchen is a chef's dream, featuring sleek quartz countertops, brand-new stainless steel appliances, and ample cabinet space. Whether you're preparing a quick breakfast or a gourmet dinner, this space is designed to inspire.
Both bathrooms have been thoughtfully renovated with modern, designer finishes and high-end fixtures offering a spa-like retreat in the comfort of your own home.
Minutes from Grandscape, premier shopping, dining, entertainment, and major highways like TX-121, this location combines convenience with vibrant suburban living.
Freshly renovated
Large bedrooms & modern bathrooms
Top school district
Quick access to Grandscape & TX-121
Move-in ready!
Homes like this don't last long schedule your tour today and make 4821 Wheeler Dr your next address!
Renter pays all utilities bill
House for rent
Accepts Zillow applications
$2,600/mo
4821 Wheeler Dr, The Colony, TX 75056
3beds
1,711sqft
Price may not include required fees and charges.
Single family residence
Available now
Cats, small dogs OK
Central air
Hookups laundry
Attached garage parking
Forced air
What's special
Wood-burning fireplaceModern comfortModern bathroomsDining spaceDesigner finishesOpen living spaceUpdated finishes
- 3 days
- on Zillow |
- -- |
- -- |
Travel times
Facts & features
Interior
Bedrooms & bathrooms
- Bedrooms: 3
- Bathrooms: 2
- Full bathrooms: 2
Heating
- Forced Air
Cooling
- Central Air
Appliances
- Included: Dishwasher, Oven, Refrigerator, WD Hookup
- Laundry: Hookups
Features
- WD Hookup
- Flooring: Hardwood
Interior area
- Total interior livable area: 1,711 sqft
Property
Parking
- Parking features: Attached
- Has attached garage: Yes
- Details: Contact manager
Features
- Exterior features: Heating system: Forced Air, No Utilities included in rent
Details
- Parcel number: R14940
Construction
Type & style
- Home type: SingleFamily
- Property subtype: Single Family Residence
Community & HOA
Location
- Region: The Colony
Financial & listing details
- Lease term: 1 Year
Price history
| Date | Event | Price |
|---|---|---|
| 8/6/2025 | Listed for rent | $2,600$2/sqft |
Source: Zillow Rentals | ||
| 5/9/2025 | Sold | -- |
Source: NTREIS #20732711 | ||
| 4/24/2025 | Pending sale | $289,999$169/sqft |
Source: NTREIS #20732711 | ||
| 4/22/2025 | Contingent | $289,999$169/sqft |
Source: NTREIS #20732711 | ||
| 4/10/2025 | Price change | $289,999-9.4%$169/sqft |
Source: NTREIS #20732711 | ||
![[object Object]](https://photos.zillowstatic.com/fp/03e6f767a00224c672e1bd558bb1ecc7-p_i.jpg)
