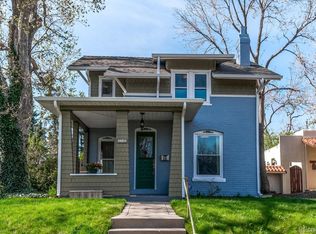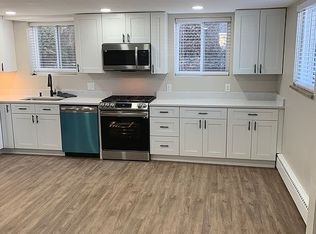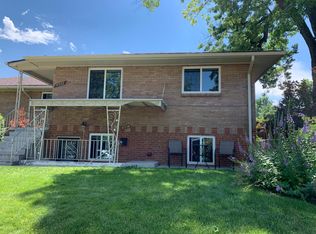Fantastic opportunity to acquire a highly rentable duplex in the desirable West Highland neighborhood! Charming brick duplex comprised of two-bedroom, one-bath units feature open floorplans with living and dining areas separated by retro arched entryways. A sparkling kitchen with tons of counter space and cabinetry, two spacious bedrooms, a full bath, quality flooring and paint, a laundry/mud room and private access to a shared back yard and 4 car space parking area complete each of these exceptional units! PRIME location in the historic West Highland/North Denver neighborhood, steps to public transportation and fantastic 38th Avenue, Tennyson Street and Berkeley amenities, and mere minutes to Highlands Square, Sloan's Lake, light rail and more. A solid investment of not one but TWO exceedingly rentable units in such a sought-after area of Denver is rare to the market... Don't miss your chance to make this one your own!
This property is off market, which means it's not currently listed for sale or rent on Zillow. This may be different from what's available on other websites or public sources.


