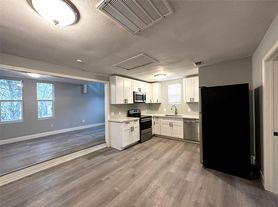A charming one story open floor plan with the convenience of modern living and functionality. Step into the inviting interior adorn with tile, wood and laminate flooring providing both elegance and durability. The kitchen boasts a gas cooktop, island, granite-look countertops, stainless & black appliances including the refrigerator; catering to your culinary needs. Adjoining breakfast area open to kitchen and familyroom. Also a breakfast bar for convenience. Enjoy the gas fireplace for those cool evenings. Retreat to the comfort of a spacious primary suite with a large walk-in closet, ensuring ample storage. Also washer/dryer remains. Nice backyard and patio area along with outside community amenities including an area pool, basketball court, playground, and even a batting cage for our future Astros!
Copyright notice - Data provided by HAR.com 2022 - All information provided should be independently verified.
House for rent
$2,000/mo
4822 Chase Stone Dr, Bacliff, TX 77518
3beds
1,760sqft
Price may not include required fees and charges.
Singlefamily
Available now
No pets
Electric, ceiling fan
Electric dryer hookup laundry
2 Attached garage spaces parking
Natural gas, fireplace
What's special
Gas fireplacePatio areaOpen floor planNice backyardGranite-look countertopsStainless and black appliancesLarge walk-in closet
- 8 days |
- -- |
- -- |
Travel times
Zillow can help you save for your dream home
With a 6% savings match, a first-time homebuyer savings account is designed to help you reach your down payment goals faster.
Offer exclusive to Foyer+; Terms apply. Details on landing page.
Facts & features
Interior
Bedrooms & bathrooms
- Bedrooms: 3
- Bathrooms: 2
- Full bathrooms: 2
Rooms
- Room types: Breakfast Nook, Family Room
Heating
- Natural Gas, Fireplace
Cooling
- Electric, Ceiling Fan
Appliances
- Included: Dishwasher, Disposal, Dryer, Microwave, Oven, Range, Refrigerator, Stove, Washer
- Laundry: Electric Dryer Hookup, Gas Dryer Hookup, In Unit, Washer Hookup
Features
- All Bedrooms Down, Ceiling Fan(s), High Ceilings, Prewired for Alarm System, Split Plan, Walk In Closet, Walk-In Closet(s)
- Flooring: Laminate, Tile, Wood
- Has fireplace: Yes
Interior area
- Total interior livable area: 1,760 sqft
Property
Parking
- Total spaces: 2
- Parking features: Attached, Covered
- Has attached garage: Yes
- Details: Contact manager
Features
- Stories: 1
- Exterior features: 0 Up To 1/4 Acre, All Bedrooms Down, Architecture Style: Traditional, Attached, Basketball Court, Electric Dryer Hookup, Flooring: Laminate, Flooring: Wood, Garage Door Opener, Gas, Gas Dryer Hookup, Heating: Gas, High Ceilings, Ice Maker, Lot Features: Subdivided, 0 Up To 1/4 Acre, Pets - No, Playground, Pool, Prewired for Alarm System, Split Plan, Subdivided, Tennis Court(s), Utility Room, Walk In Closet, Walk-In Closet(s), Washer Hookup, Window Coverings
Details
- Parcel number: 243100030023000
Construction
Type & style
- Home type: SingleFamily
- Property subtype: SingleFamily
Condition
- Year built: 2006
Community & HOA
Community
- Features: Playground, Tennis Court(s)
- Security: Security System
HOA
- Amenities included: Basketball Court, Tennis Court(s)
Location
- Region: Bacliff
Financial & listing details
- Lease term: Long Term,12 Months
Price history
| Date | Event | Price |
|---|---|---|
| 10/9/2025 | Listed for rent | $2,000+6.7%$1/sqft |
Source: | ||
| 3/11/2024 | Listing removed | -- |
Source: | ||
| 3/1/2024 | Listed for rent | $1,875$1/sqft |
Source: | ||
| 11/9/2016 | Sold | -- |
Source: Agent Provided | ||
| 8/19/2016 | Listed for sale | $166,900$95/sqft |
Source: Realty Associates #83642354 | ||

