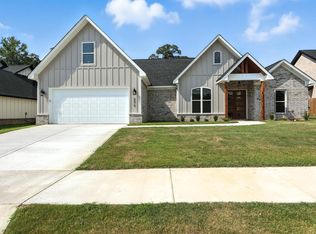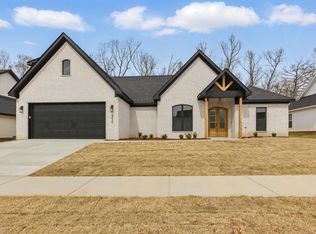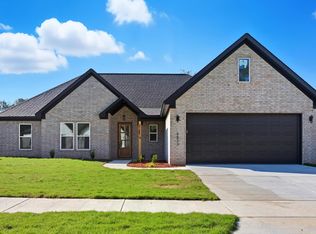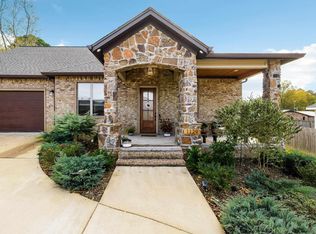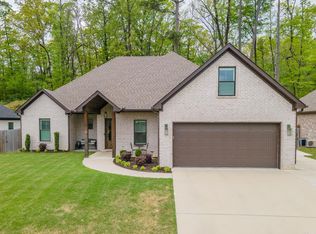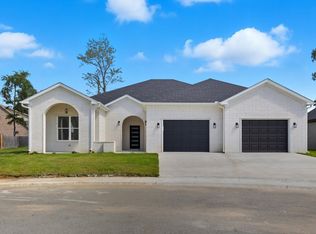You don't want to miss out on this stunning new construction home in the new Saratoga neighborhood! This 4 bedroom 2.5 bath features an open floor plan. The builder has cut no corners with this design as it features a stunning kitchen with luxury appliances, a large primary bedroom with exposed wood beams, a walk through closet and custom trim throughout the home. This energy efficient home will be one that you will be proud to call yours. Set up your private showing today.
Contingent
$410,000
4822 Coronell Way, Bryant, AR 72002
4beds
2,200sqft
Est.:
Single Family Residence
Built in 2024
10,454.4 Square Feet Lot
$408,500 Zestimate®
$186/sqft
$-- HOA
What's special
Walk through closetOpen floor plan
- 48 days |
- 269 |
- 13 |
Zillow last checked: 8 hours ago
Listing updated: November 06, 2025 at 07:23am
Listed by:
RJ Hawk 501-269-7522,
Realty One Group - Pinnacle 501-653-7537
Source: CARMLS,MLS#: 25044212
Facts & features
Interior
Bedrooms & bathrooms
- Bedrooms: 4
- Bathrooms: 3
- Full bathrooms: 2
- 1/2 bathrooms: 1
Rooms
- Room types: Formal Living Room, Den/Family Room
Dining room
- Features: Eat-in Kitchen, Kitchen/Dining Combo, Breakfast Bar, Kitchen/Den
Heating
- Natural Gas
Cooling
- Electric
Appliances
- Included: Free-Standing Range, Microwave, Gas Range, Dishwasher, Disposal, Plumbed For Ice Maker, Gas Water Heater, Tankless Water Heater
- Laundry: Washer Hookup, Electric Dryer Hookup, Laundry Room
Features
- Walk-In Closet(s), Ceiling Fan(s), Walk-in Shower, Breakfast Bar, Wired for Data, Kit Counter-Quartz, Pantry, Sheet Rock, Sheet Rock Ceiling, Primary Bedroom/Main Lv, Guest Bedroom/Main Lv, Primary Bedroom Apart, Guest Bedroom Apart, All Bedrooms Down, 4 Bedrooms Same Level
- Flooring: Luxury Vinyl
- Windows: Insulated Windows, Low Emissivity Windows
- Attic: Floored
- Has fireplace: Yes
- Fireplace features: Electric
Interior area
- Total structure area: 2,200
- Total interior livable area: 2,200 sqft
Video & virtual tour
Property
Parking
- Total spaces: 2
- Parking features: Garage, Two Car, Garage Door Opener
- Has garage: Yes
Features
- Levels: One
- Stories: 1
- Patio & porch: Patio
- Fencing: Partial,Wood
Lot
- Size: 10,454.4 Square Feet
- Dimensions: 80 x 129 x 80 x 128
- Features: Sloped, Level, Subdivided, Sloped Down
Details
- Parcel number: 84008623006
Construction
Type & style
- Home type: SingleFamily
- Architectural style: Traditional
- Property subtype: Single Family Residence
Materials
- Brick
- Foundation: Slab
- Roof: Shingle
Condition
- New construction: Yes
- Year built: 2024
Details
- Builder name: Eminent Constructions, LLC
Utilities & green energy
- Electric: Electric-Co-op
- Gas: Gas-Natural
- Sewer: Public Sewer
- Water: Public
- Utilities for property: Natural Gas Connected, Underground Utilities
Green energy
- Energy efficient items: Ridge Vents/Caps
Community & HOA
Community
- Features: No Fee
- Security: Smoke Detector(s)
- Subdivision: SARATOGA PLACE SUBDIVISION
HOA
- Has HOA: No
Location
- Region: Bryant
Financial & listing details
- Price per square foot: $186/sqft
- Annual tax amount: $1,147
- Date on market: 11/5/2025
- Listing terms: VA Loan,FHA,Conventional,Owner May Carry,Cash,USDA Loan
- Road surface type: Paved
Estimated market value
$408,500
$388,000 - $429,000
$2,534/mo
Price history
Price history
| Date | Event | Price |
|---|---|---|
| 11/5/2025 | Listed for sale | $410,000+2.8%$186/sqft |
Source: | ||
| 11/1/2025 | Listing removed | $399,000$181/sqft |
Source: | ||
| 10/27/2025 | Price change | $399,000-3.9%$181/sqft |
Source: | ||
| 10/14/2025 | Price change | $415,000-2.5%$189/sqft |
Source: | ||
| 7/31/2025 | Price change | $425,500-2.2%$193/sqft |
Source: | ||
Public tax history
Public tax history
Tax history is unavailable.BuyAbility℠ payment
Est. payment
$2,327/mo
Principal & interest
$1975
Property taxes
$208
Home insurance
$144
Climate risks
Neighborhood: 72002
Nearby schools
GreatSchools rating
- 8/10Springhill Elementary SchoolGrades: K-5Distance: 1.5 mi
- 8/10Bethel Middle SchoolGrades: 6-7Distance: 0.3 mi
- 7/10Bryant High SchoolGrades: 10-12Distance: 4.5 mi
Schools provided by the listing agent
- Elementary: Bryant
- Middle: Bryant
- High: Bryant
Source: CARMLS. This data may not be complete. We recommend contacting the local school district to confirm school assignments for this home.
- Loading
