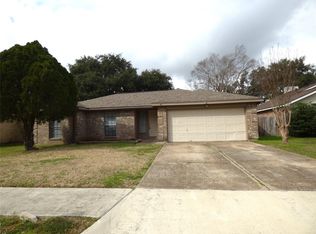Beautiful home in sought after Cinco Ranch. The home has an open split floor plan. The foyer opens into the office with French doors, plush carpet and large picture window. The kitchen has an oversized island with bar height seating, SS dual sided sink, dishwasher, under mount microwave, gas cooktop, electric oven and refrigerator. Off the kitchen is the study nook with built in desk. The dining room opens to the family room with tile flooring and picture windows overlooking the covered back patio. The primary bedroom is off the family room with plush carpet, high ceilings, En suite bath with soaking tub, separate shower and walk-in closet. The secondary bedrooms both have carpet, high ceilings and closets. The secondary bathroom has dual sinks & tub/shower combo. The covered back patio is perfect for outdoor seating. There is ample greenspace in the backyard.
Copyright notice - Data provided by HAR.com 2022 - All information provided should be independently verified.
House for rent
$2,400/mo
4822 Kendra Forest Trl, Katy, TX 77494
3beds
2,186sqft
Price may not include required fees and charges.
Singlefamily
Available now
No pets
Electric
In unit laundry
2 Attached garage spaces parking
Natural gas
What's special
Electric ovenOpen split floor planTile flooringCovered back patioSoaking tubWalk-in closetGas cooktop
- 10 days
- on Zillow |
- -- |
- -- |
Travel times
Looking to buy when your lease ends?
Consider a first-time homebuyer savings account designed to grow your down payment with up to a 6% match & 4.15% APY.
Facts & features
Interior
Bedrooms & bathrooms
- Bedrooms: 3
- Bathrooms: 2
- Full bathrooms: 2
Heating
- Natural Gas
Cooling
- Electric
Appliances
- Included: Dishwasher, Disposal, Dryer, Microwave, Oven, Refrigerator, Stove, Washer
- Laundry: In Unit, Washer Hookup
Features
- All Bedrooms Down, Crown Molding, En-Suite Bath, Formal Entry/Foyer, Split Plan, Walk In Closet, Walk-In Closet(s)
- Flooring: Carpet, Tile
Interior area
- Total interior livable area: 2,186 sqft
Property
Parking
- Total spaces: 2
- Parking features: Attached, Covered
- Has attached garage: Yes
- Details: Contact manager
Features
- Stories: 1
- Exterior features: All Bedrooms Down, Architecture Style: Traditional, Attached, Crown Molding, En-Suite Bath, Formal Entry/Foyer, Heating: Gas, Lot Features: Subdivided, Patio/Deck, Pets - No, Split Plan, Subdivided, Walk In Closet, Walk-In Closet(s), Washer Hookup
Details
- Parcel number: 2278700020090914
Construction
Type & style
- Home type: SingleFamily
- Property subtype: SingleFamily
Condition
- Year built: 2013
Community & HOA
Location
- Region: Katy
Financial & listing details
- Lease term: Long Term,12 Months
Price history
| Date | Event | Price |
|---|---|---|
| 7/31/2025 | Listed for rent | $2,400$1/sqft |
Source: | ||
| 6/30/2023 | Listing removed | -- |
Source: | ||
| 6/23/2023 | Price change | $2,400-5.9%$1/sqft |
Source: | ||
| 6/13/2023 | Listed for rent | $2,550+27.5%$1/sqft |
Source: | ||
| 7/11/2014 | Listing removed | $2,000$1/sqft |
Source: SMART REALTY GROUP | ||
![[object Object]](https://photos.zillowstatic.com/fp/3f375b8c83cd3754ea2da7443715614e-p_i.jpg)
