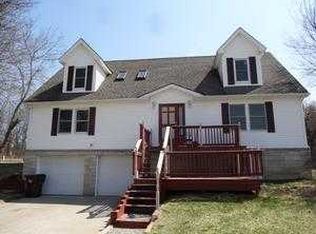Sold
$257,500
4822 Reynolds Rd, Jackson, MI 49201
3beds
1,868sqft
Single Family Residence
Built in 1968
0.9 Acres Lot
$278,300 Zestimate®
$138/sqft
$2,057 Estimated rent
Home value
$278,300
$245,000 - $312,000
$2,057/mo
Zestimate® history
Loading...
Owner options
Explore your selling options
What's special
Welcome home to this charming 3 bed, 2 bath on just shy of an acre of land. Step inside to discover a meticulously maintained interior, offering a warm and inviting atmosphere. The spacious living area provides the perfect setting for cozy gatherings or relaxed evenings with loved ones.
The heart of the home, the kitchen, has ample counter space and updated appliances, making meal prep a breeze. Retreat to the comfort of the master suite, complete with a private bath for added privacy and convenience. Two additional bedrooms provide versatility for guests, home office space, or hobbies. Outside, your own personal oasis awaits with an above-ground pool, perfect for cooling off on hot summer days or hosting weekend barbecues. Enjoy the privacy and serenity of the expansive yard, ideal for outdoor activities. Recent upgrades including a new roof, furnace, and gutters ensure peace of mind and low-maintenance living for years to come
Zillow last checked: 8 hours ago
Listing updated: June 17, 2024 at 04:24pm
Listed by:
Brittany Ostrowski 517-414-4461,
ERA REARDON REALTY, L.L.C.
Bought with:
Meghann Barnett
Source: MichRIC,MLS#: 24021149
Facts & features
Interior
Bedrooms & bathrooms
- Bedrooms: 3
- Bathrooms: 2
- Full bathrooms: 2
- Main level bedrooms: 3
Primary bedroom
- Level: Main
- Area: 182
- Dimensions: 14.00 x 13.00
Bedroom 2
- Level: Main
- Area: 168
- Dimensions: 14.00 x 12.00
Bedroom 3
- Level: Main
- Area: 132
- Dimensions: 12.00 x 11.00
Primary bathroom
- Level: Main
- Area: 110
- Dimensions: 11.00 x 10.00
Bathroom 2
- Level: Main
- Area: 77
- Dimensions: 11.00 x 7.00
Dining area
- Level: Main
- Area: 98
- Dimensions: 14.00 x 7.00
Kitchen
- Level: Main
- Area: 247
- Dimensions: 19.00 x 13.00
Living room
- Level: Main
- Area: 210
- Dimensions: 15.00 x 14.00
Utility room
- Level: Basement
- Area: 208
- Dimensions: 16.00 x 13.00
Heating
- Forced Air
Cooling
- Central Air
Appliances
- Included: Dishwasher, Dryer, Microwave, Range, Refrigerator, Washer, Water Softener Owned
- Laundry: In Basement
Features
- Basement: Full
- Has fireplace: No
Interior area
- Total structure area: 1,868
- Total interior livable area: 1,868 sqft
- Finished area below ground: 0
Property
Features
- Stories: 1
Lot
- Size: 0.90 Acres
- Dimensions: 297 x 132
Details
- Parcel number: 095122342601500
- Zoning description: Residential
Construction
Type & style
- Home type: SingleFamily
- Architectural style: Ranch
- Property subtype: Single Family Residence
Materials
- Vinyl Siding
- Roof: Shingle
Condition
- New construction: No
- Year built: 1968
Utilities & green energy
- Sewer: Septic Tank
- Water: Well
Community & neighborhood
Location
- Region: Jackson
Other
Other facts
- Listing terms: Cash,FHA,VA Loan,USDA Loan,MSHDA,Conventional
Price history
| Date | Event | Price |
|---|---|---|
| 6/14/2024 | Sold | $257,500+3%$138/sqft |
Source: | ||
| 5/5/2024 | Contingent | $249,900$134/sqft |
Source: | ||
| 5/1/2024 | Listed for sale | $249,900+108.4%$134/sqft |
Source: | ||
| 8/7/2015 | Listing removed | $119,900$64/sqft |
Source: RE/MAX Mid-Michigan Real Estate #20026760 Report a problem | ||
| 6/20/2015 | Pending sale | $119,900$64/sqft |
Source: RE/MAX Mid-Michigan Real Estate #20026760 Report a problem | ||
Public tax history
| Year | Property taxes | Tax assessment |
|---|---|---|
| 2025 | -- | $9,200 |
| 2024 | -- | $9,200 +0.4% |
| 2021 | $291 -28.8% | $9,160 |
Find assessor info on the county website
Neighborhood: 49201
Nearby schools
GreatSchools rating
- 4/10Concord Elementary SchoolGrades: K-5Distance: 7.4 mi
- 5/10Concord Middle SchoolGrades: 6-8Distance: 7.4 mi
- 3/10Concord High SchoolGrades: 9-12Distance: 7.3 mi
Get pre-qualified for a loan
At Zillow Home Loans, we can pre-qualify you in as little as 5 minutes with no impact to your credit score.An equal housing lender. NMLS #10287.
