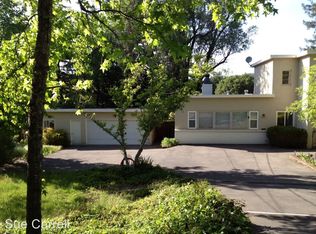Sold for $2,456,460
$2,456,460
4822 Sullivan Way, Santa Rosa, CA 95409
6beds
3,850sqft
Single Family Residence
Built in 2023
0.98 Acres Lot
$-- Zestimate®
$638/sqft
$8,383 Estimated rent
Home value
Not available
Estimated sales range
Not available
$8,383/mo
Zestimate® history
Loading...
Owner options
Explore your selling options
What's special
Welcome to 4822 Sullivan Way w/ unparalleled privacy & mesmerizing views at every vantage point. Enjoy the knoll top seclusion & serene setting w/ a feeling of being suspended w/ 360* views of the surrounding mountains @ Wine Country. The property is situated on a quiet dead end country road sitting on +/-.98 total combined acreage. A contiguous .43-acre buildable parcel is included in the offering perfect for a future family compound. The property backs up to the natural beauty of Howarth Park/Lake Ralphine/Spring Lake recreation w/ trails & direct access. Completed in 2023 the main home is a stylish & modern single story 2650 sq ft featuring an open floor plan of 4 bed, 4.5 bath (3 en-suites) + large office w/ a window seat & outdoor access. The contemporary design has clean lines, natural hues & endless windows including a large folding patio glass door revealing an oasis setting. The Primary bedroom has private deck, the bath offers a luxurious retreat complete w/ a free-standing soaking tub & dual walk-in closets. The spacious living room opens to a lg patio The kitchen has state of the art appliances and island w/ seating. A breezeway connects the main home to a 3-car garage and attached stylish 1200 sq ft 2bd/2b ADU. Beautiful pool area in a natural setting Yours to love.
Zillow last checked: 8 hours ago
Listing updated: June 05, 2025 at 04:36am
Listed by:
Bari Williams DRE #01263855 707-738-9709,
Sotheby's International Realty 707-935-2288
Bought with:
Marie H Clay, DRE #01219114
Coldwell Banker Realty
Source: BAREIS,MLS#: 324056189 Originating MLS: Sonoma
Originating MLS: Sonoma
Facts & features
Interior
Bedrooms & bathrooms
- Bedrooms: 6
- Bathrooms: 7
- Full bathrooms: 6
- 1/2 bathrooms: 1
Primary bedroom
- Features: Balcony
Bedroom
- Level: Main
Primary bathroom
- Features: Double Vanity, Soaking Tub, Walk-In Closet(s)
Bathroom
- Level: Main
Dining room
- Features: Dining/Family Combo
Kitchen
- Features: Kitchen Island, Kitchen/Family Combo, Pantry Closet, Quartz Counter
- Level: Main
Living room
- Features: Cathedral/Vaulted, Deck Attached, Great Room
- Level: Main
Heating
- Central, Electric, Solar
Cooling
- Central Air
Appliances
- Included: Built-In Electric Oven, Built-In Electric Range, Dishwasher, Double Oven, ENERGY STAR Qualified Appliances, Range Hood, Ice Maker, Washer/Dryer Stacked
- Laundry: Laundry Closet
Features
- Flooring: Wood
- Has basement: No
- Has fireplace: No
Interior area
- Total structure area: 3,850
- Total interior livable area: 3,850 sqft
Property
Parking
- Total spaces: 6
- Parking features: Detached, Garage Door Opener
- Garage spaces: 3
Features
- Stories: 1
- Patio & porch: Patio
- Pool features: Gunite, Solar Heat
- Fencing: Partial,Wood
- Has view: Yes
- View description: Mountain(s), Park/Greenbelt, Vineyard
Lot
- Size: 0.98 Acres
- Features: Sprinklers In Rear, Dead End, Landscaped, Low Maintenance, Secluded
Details
- Additional structures: Guest House
- Parcel number: 031180036000
- Special conditions: Standard
Construction
Type & style
- Home type: SingleFamily
- Architectural style: Contemporary
- Property subtype: Single Family Residence
Materials
- Floor Insulation, Wall Insulation, Wood
- Foundation: Concrete Perimeter
- Roof: Metal
Condition
- New Construction
- New construction: Yes
- Year built: 2023
Utilities & green energy
- Electric: Solar Plumbed
- Sewer: Public Sewer
- Water: Public
- Utilities for property: Public
Green energy
- Energy generation: Solar
Community & neighborhood
Security
- Security features: Carbon Monoxide Detector(s), Prewired, Smoke Detector(s)
Location
- Region: Santa Rosa
HOA & financial
HOA
- Has HOA: No
Price history
| Date | Event | Price |
|---|---|---|
| 6/5/2025 | Sold | $2,456,460-25.5%$638/sqft |
Source: | ||
| 6/3/2025 | Pending sale | $3,299,000$857/sqft |
Source: | ||
| 5/19/2025 | Contingent | $3,299,000$857/sqft |
Source: | ||
| 1/25/2025 | Price change | $3,299,000-5.7%$857/sqft |
Source: | ||
| 8/27/2024 | Price change | $3,499,000-5.4%$909/sqft |
Source: | ||
Public tax history
| Year | Property taxes | Tax assessment |
|---|---|---|
| 2016 | $8,691 +3.1% | $730,504 +1.5% |
| 2015 | $8,433 +3.7% | $719,532 +2% |
| 2014 | $8,128 -98.5% | $705,438 +46.7% |
Find assessor info on the county website
Neighborhood: 95409
Nearby schools
GreatSchools rating
- 7/10Spring Lake CharterGrades: K-8Distance: 1 mi
- 7/10Montgomery High SchoolGrades: 9-12Distance: 1.8 mi
- 4/10Herbert Slater Middle SchoolGrades: 7-8Distance: 1 mi
