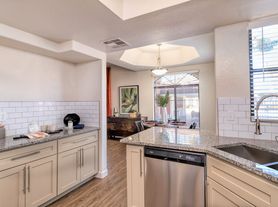CHANDLER, AZ - Single Family - $2,495.00 Available October 2025
Exquisite 3/2 Chandler Home - Cul-de-Sac Comfort & Modern Style! Nestled on a quiet cul-de-sac, this spacious Chandler home features vaulted ceilings, wood-plank style flooring, and both living and family rooms for flexible living. The modern kitchen boasts a large island and stainless steel appliances, while the master suite offers a dual-sink spa-like bath. Cozy carpeted bedrooms, updated baths, and in-home washer/dryer add everyday ease. Enjoy a tranquil covered patio, low-maintenance turf, and a 2-car garage. Located near top shopping, dining, and parks - this inviting home won't last long.
*The information contained in this ad is accurate to the best of our knowledge. AZ Prime Property Management is not responsible for any errors or omissions in the wording or content of this information*
Federal Occupancy Guidelines followed: Max 2 per bedroom + 1 additional occupant; Max 2 per studio.
Please get in touch with AZ Prime Property Management for available move-in dates.
Our Rental Homes Reflected are Rented in the Current Conditions at the Time of Viewing.
AZ Prime Property Management
Equal Opportunity Housing
License #LC665152000
Designated Broker: Bonnie Burns #BR109023000
-Online Applications are located at AZ Prime Property Management under the "Online Applications" tab.
-Affordable Renter's Insurance Thru AssetProtect.
AZ Prime Property Management does not advertise on Craigslist or Facebook.
House for rent
$2,495/mo
4822 W Dublin Ct, Chandler, AZ 85226
3beds
1,640sqft
Price may not include required fees and charges.
Single family residence
Available now
Cats, dogs OK
Air conditioner
In unit laundry
Attached garage parking
-- Heating
What's special
Tranquil covered patioMaster suiteLow-maintenance turfUpdated bathsLarge islandWood-plank style flooringModern kitchen
- 18 hours |
- -- |
- -- |
Travel times
Zillow can help you save for your dream home
With a 6% savings match, a first-time homebuyer savings account is designed to help you reach your down payment goals faster.
Offer exclusive to Foyer+; Terms apply. Details on landing page.
Facts & features
Interior
Bedrooms & bathrooms
- Bedrooms: 3
- Bathrooms: 2
- Full bathrooms: 2
Rooms
- Room types: Family Room
Cooling
- Air Conditioner
Appliances
- Included: Dishwasher, Dryer, Microwave, Oven, Refrigerator, Washer
- Laundry: In Unit
Features
- View
- Flooring: Carpet, Tile
- Windows: Window Coverings
Interior area
- Total interior livable area: 1,640 sqft
Property
Parking
- Parking features: Attached, Garage, Covered
- Has attached garage: Yes
- Details: Contact manager
Features
- Exterior features: , Cul-de-sac, Grass Back, Pets Allowed, Pets Upon Approval, Renters Insurance Required, Rock Back, Rock Front, Single level, Unfurnished, View Type: Views
- Has view: Yes
- View description: Mountain View
Details
- Parcel number: 30810888
Construction
Type & style
- Home type: SingleFamily
- Property subtype: Single Family Residence
Condition
- Year built: 1995
Community & HOA
Location
- Region: Chandler
Financial & listing details
- Lease term: Contact For Details
Price history
| Date | Event | Price |
|---|---|---|
| 10/22/2025 | Listed for rent | $2,495$2/sqft |
Source: Zillow Rentals | ||
| 7/10/2020 | Sold | $359,000$219/sqft |
Source: | ||
| 5/19/2020 | Listed for sale | $359,000+34.5%$219/sqft |
Source: HomeSmart #6079235 | ||
| 10/30/2018 | Sold | $267,000$163/sqft |
Source: | ||
| 7/15/2018 | Pending sale | $267,000$163/sqft |
Source: HomeSmart #5778570 | ||
