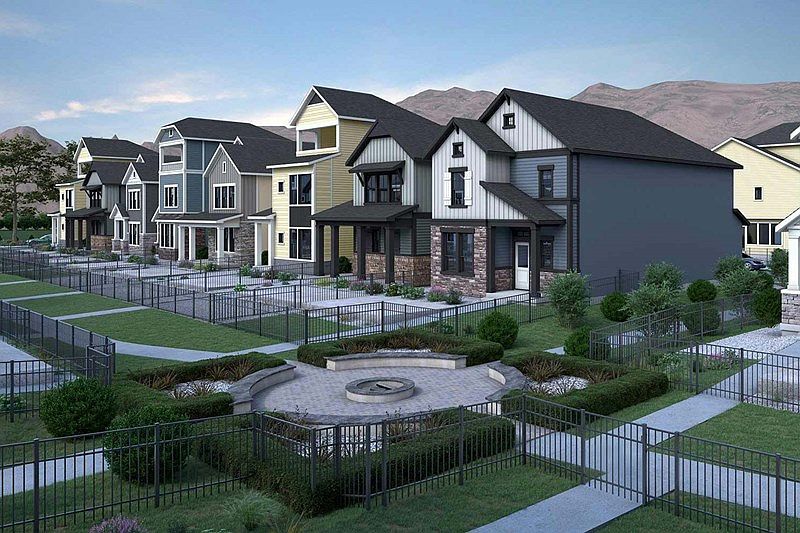*** Low Interest Rate Buy Down available on this home! *** Contact Us for More Information. *** Restrictions Apply. Price Just Reduced! Amazing mountain views from your living room and oversize front porch/ patio! Our popular Eagleview Floor Plan in Ridgeview Carriages featuring Ocenia Interior Package with Painted Harbor Cabinets and quartz countertops and gorgeous back splash, large Owner's Retreat with Super Shower in Owner's Bathroom and much more. Home is Move-In Ready November 2025!
New construction
Special offer
$584,990
4822 W Pocosin Ct N, Highland, UT 84003
3beds
2,503sqft
Single Family Residence
Built in 2025
2,613.6 Square Feet Lot
$584,700 Zestimate®
$234/sqft
$178/mo HOA
What's special
Mountain viewsOcenia interior packagePainted harbor cabinetsGorgeous back splashQuartz countertops
- 33 days |
- 141 |
- 4 |
Zillow last checked: 8 hours ago
Listing updated: November 08, 2025 at 04:20pm
Listed by:
Robert Prpich 801-520-0829,
Weekley Homes, LLC,
Jill M Rodeback 801-358-8149,
Weekley Homes, LLC
Source: UtahRealEstate.com,MLS#: 2118175
Travel times
Schedule tour
Select your preferred tour type — either in-person or real-time video tour — then discuss available options with the builder representative you're connected with.
Facts & features
Interior
Bedrooms & bathrooms
- Bedrooms: 3
- Bathrooms: 3
- Full bathrooms: 2
- 1/2 bathrooms: 1
- Partial bathrooms: 1
Rooms
- Room types: Master Bathroom
Primary bedroom
- Level: Second
Heating
- Forced Air, Central
Cooling
- Central Air
Appliances
- Included: Microwave, Disposal, Gas Range
Features
- Walk-In Closet(s), Granite Counters
- Flooring: Carpet, Laminate, Tile
- Windows: None, Double Pane Windows
- Basement: Full
- Has fireplace: No
Interior area
- Total structure area: 2,503
- Total interior livable area: 2,503 sqft
- Finished area above ground: 1,796
Property
Parking
- Total spaces: 4
- Parking features: Garage - Attached
- Attached garage spaces: 2
- Uncovered spaces: 2
Features
- Levels: Two
- Stories: 3
- Patio & porch: Patio, Open Patio
- Fencing: Full
- Has view: Yes
- View description: Mountain(s)
Lot
- Size: 2,613.6 Square Feet
- Features: Curb & Gutter, Sprinkler: Auto-Full
- Residential vegetation: Landscaping: Full
Details
- Parcel number: 517650756
- Zoning: RES
- Zoning description: Single-Family
Construction
Type & style
- Home type: SingleFamily
- Property subtype: Single Family Residence
Materials
- Asphalt, Stone, Stucco, Cement Siding
- Roof: Asphalt
Condition
- Und. Const.
- New construction: Yes
- Year built: 2025
Details
- Builder name: David Weekley Homes
- Warranty included: Yes
Utilities & green energy
- Water: Culinary
- Utilities for property: Natural Gas Connected, Electricity Connected, Sewer Connected, Water Connected
Green energy
- Green verification: ENERGY STAR Certified Homes, Home Energy Score
Community & HOA
Community
- Features: Sidewalks
- Subdivision: The Carriages at Ridgeview
HOA
- Has HOA: Yes
- Amenities included: Biking Trails, Fire Pit, Trail(s), Picnic Area, Playground, Snow Removal
- HOA fee: $178 monthly
- HOA name: Sam Beck
- HOA phone: 801-635-0422
Location
- Region: Highland
Financial & listing details
- Price per square foot: $234/sqft
- Annual tax amount: $2,250
- Date on market: 10/17/2025
- Listing terms: Cash,Conventional,FHA,VA Loan
- Inclusions: Microwave, Range
- Acres allowed for irrigation: 0
- Electric utility on property: Yes
About the community
PlaygroundParkTrails
Hurry! Phase II of The Carriages series by David Weekley Homes only has a few opportunities remaining in the beautiful community of Ridgeview. This Highland, Utah, community is situated on the east side of the valley and offers incredible views and contemporary floor plans representing the best in Design, Choice and Service. In The Carriages at Ridgeview, you'll enjoy the top-quality craftsmanship of a Salt Lake City home builder known for giving you more, along with:Community fire pit; Miles of trails; Two pickleball courts and half basketball court; Dog park and large playscape area with three structures; Rooftop decks on select floor plans; Courtyard and front yard living; Playground, fishing pond, volleyball court, swimming and picnic facilities at nearby Highland Glen Park; Convenient to hiking, biking and other recreation activities in American Fork Canyon, off Timpanogos Highway; Approximately 10-mile drive from Tibble Fork Reservoir; Proximity to Murdock Canal Trail, Heritage Park and Highland Trails Park; Easy access to Silicon Slopes via I-15; Approximately 8-mile drive from Outlets at Traverse Mountain; Walking distance to Lone Peak High School; Nearby shopping, dining and outdoor recreation (View and illustrated map of activities)

10022 N Loblobby Ln, Highland, UT 84003
Save on a new home in Salt Lake City
Save on a new home in Salt Lake City. Offer valid October, 1, 2025 to December, 1, 2025.Source: David Weekley Homes
