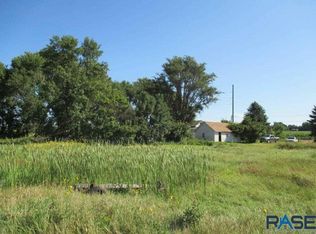Sold for $545,000 on 09/12/25
$545,000
48224 266th St, Brandon, SD 57005
4beds
2,182sqft
Single Family Residence
Built in 1977
5 Acres Lot
$546,900 Zestimate®
$250/sqft
$2,265 Estimated rent
Home value
$546,900
$520,000 - $580,000
$2,265/mo
Zestimate® history
Loading...
Owner options
Explore your selling options
What's special
Welcome to your dream escape—where wide open spaces meet modern comfort and convenience. Just 4 miles south of Brandon and 6 miles east of Sioux Falls (paved roads all the way!), this beautiful acreage offers the perfect balance of serene country living and easy access to big city amenities. Located within the Brandon Valley School District, this is a rare opportunity to enjoy both privacy and community in one stunning package. Set on 5 picturesque acres, this spacious home is a nature lover’s paradise with panoramic views, abundant wildlife, and plenty of room to roam. Start your day in the sun-drenched 4-season sunroom, the ideal spot for morning coffee, or unwind in the evening on the covered patio that spans the entire west side of the home—perfect for watching sunsets or entertaining guests. Inside, you’ll find 4 generously sized bedrooms and 2 full bathrooms, providing ample space for families, guests, or home offices. Need storage or space for hobbies? This property also includes a 25' x 24' metal outbuilding with a concrete floor, plus an additional parking spot under the attached lean-to—ideal for vehicles, boats, RVs, or a workshop. Tons of storage in the home as well. Whether you’re seeking more space for your family, room to grow a garden, or simply a peaceful place to call home, this property delivers it all—views, value, and versatility. Don’t miss your chance to own a slice of country paradise just minutes from everything!
Zillow last checked: 8 hours ago
Listing updated: September 15, 2025 at 12:06pm
Listed by:
Jon D Eng,
Hegg, REALTORS,
Deena L Becker,
Hegg, REALTORS
Bought with:
Kate M Parkinson
Source: Realtor Association of the Sioux Empire,MLS#: 22503910
Facts & features
Interior
Bedrooms & bathrooms
- Bedrooms: 4
- Bathrooms: 2
- Full bathrooms: 2
- Main level bedrooms: 2
Primary bedroom
- Description: Large closet
- Level: Main
- Area: 195
- Dimensions: 15 x 13
Bedroom 2
- Level: Main
- Area: 180
- Dimensions: 15 x 12
Bedroom 3
- Description: Dbl closet
- Level: Basement
- Area: 168
- Dimensions: 14 x 12
Bedroom 4
- Description: Dbl closet
- Level: Basement
- Area: 132
- Dimensions: 12 x 11
Dining room
- Description: Slider to 4 season room
- Level: Main
- Area: 143
- Dimensions: 13 x 11
Family room
- Level: Basement
- Area: 180
- Dimensions: 15 x 12
Kitchen
- Level: Main
- Area: 156
- Dimensions: 13 x 12
Living room
- Description: Fireplace
- Level: Main
- Area: 330
- Dimensions: 22 x 15
Heating
- Heat Pump
Cooling
- Central Air
Appliances
- Included: Electric Range, Microwave, Dishwasher, Disposal, Refrigerator, Washer, Dryer
Features
- Master Downstairs
- Flooring: Carpet, Vinyl
- Basement: Full
- Number of fireplaces: 1
- Fireplace features: Wood Burning
Interior area
- Total interior livable area: 2,182 sqft
- Finished area above ground: 1,515
- Finished area below ground: 667
Property
Parking
- Total spaces: 2
- Parking features: Concrete
- Garage spaces: 2
Features
- Patio & porch: Covered Patio, 3-Season Porch
Lot
- Size: 5 Acres
- Dimensions: 165X1302X163X1308
Details
- Additional structures: Shed(s)
- Parcel number: 10503
Construction
Type & style
- Home type: SingleFamily
- Architectural style: Ranch
- Property subtype: Single Family Residence
Materials
- Brick
- Roof: Composition
Condition
- Year built: 1977
Utilities & green energy
- Sewer: Septic Tank
- Water: Membership Fee, Rural Water
Community & neighborhood
Location
- Region: Brandon
- Subdivision: Walters Addition 23-101-48
HOA & financial
HOA
- Has HOA: No
Other
Other facts
- Listing terms: Cash
Price history
| Date | Event | Price |
|---|---|---|
| 9/12/2025 | Sold | $545,000-7.6%$250/sqft |
Source: | ||
| 7/31/2025 | Price change | $589,900-4.1%$270/sqft |
Source: | ||
| 6/24/2025 | Price change | $614,900-2.4%$282/sqft |
Source: | ||
| 5/23/2025 | Listed for sale | $630,000+147.2%$289/sqft |
Source: | ||
| 10/3/2010 | Listing removed | $254,900$117/sqft |
Source: Town & Country Realtors, Inc. #21005321 | ||
Public tax history
| Year | Property taxes | Tax assessment |
|---|---|---|
| 2024 | $4,685 +4.5% | $440,200 +10.9% |
| 2023 | $4,486 +3.3% | $396,900 +8.5% |
| 2022 | $4,343 +8.3% | $365,800 +11.2% |
Find assessor info on the county website
Neighborhood: 57005
Nearby schools
GreatSchools rating
- 9/10Brandon Valley IntermediaGrades: 5-6Distance: 3.1 mi
- 9/10Brandon Valley Middle School - 02Grades: 7-8Distance: 4.7 mi
- 7/10Brandon Valley High School - 01Grades: 9-12Distance: 4.3 mi
Schools provided by the listing agent
- Elementary: Robert Bennis ES
- Middle: Brandon Valley MS
- High: Brandon Valley HS
- District: Brandon Valley 49-2
Source: Realtor Association of the Sioux Empire. This data may not be complete. We recommend contacting the local school district to confirm school assignments for this home.

Get pre-qualified for a loan
At Zillow Home Loans, we can pre-qualify you in as little as 5 minutes with no impact to your credit score.An equal housing lender. NMLS #10287.
